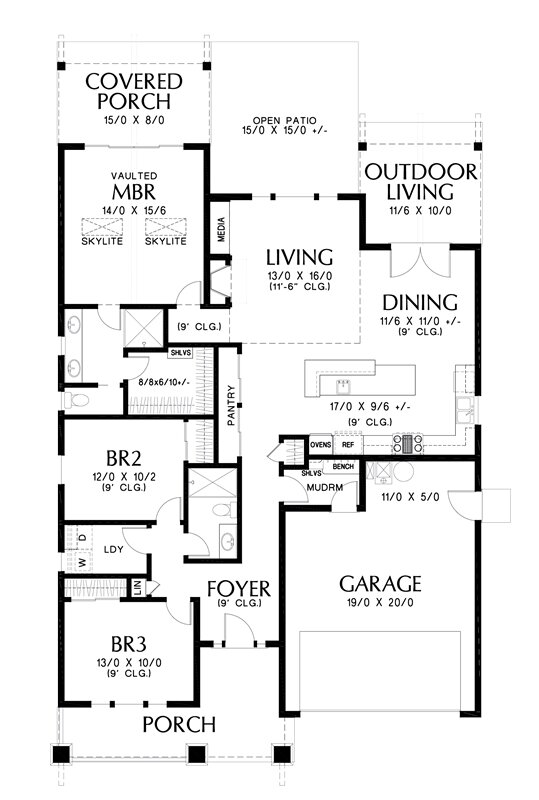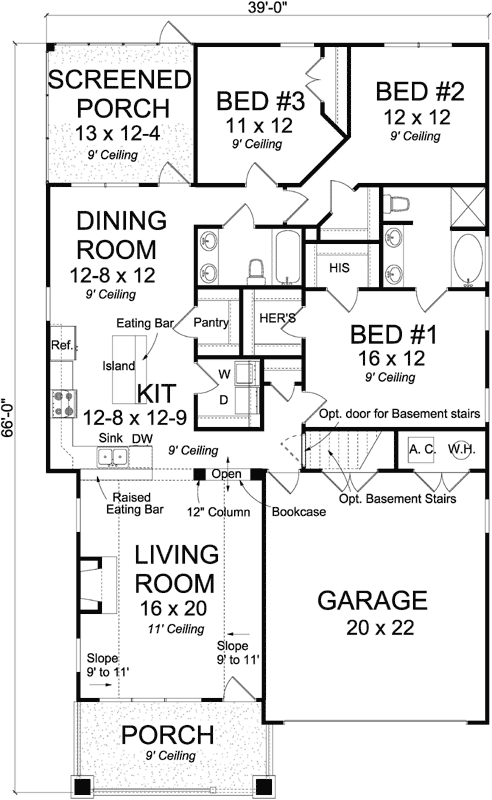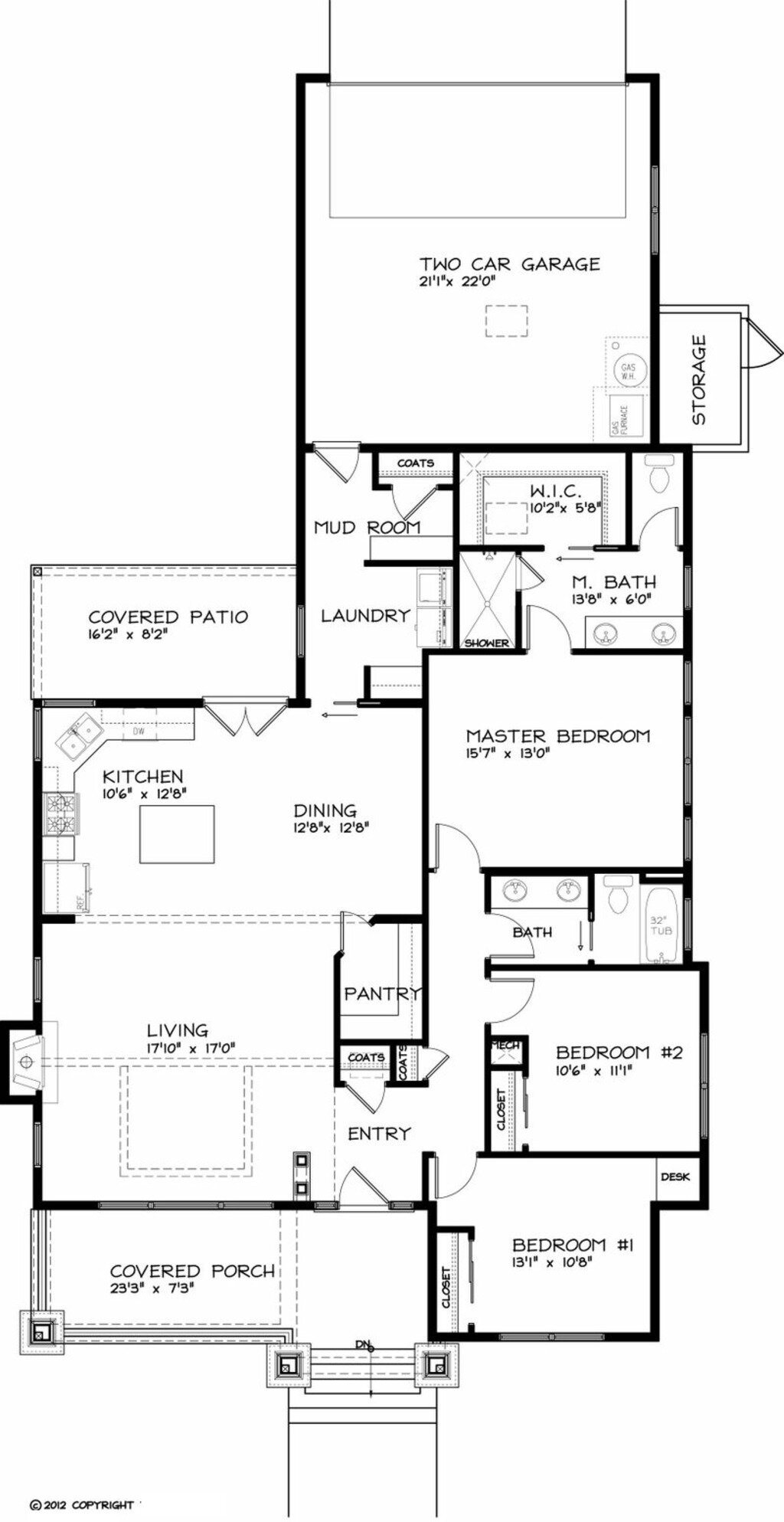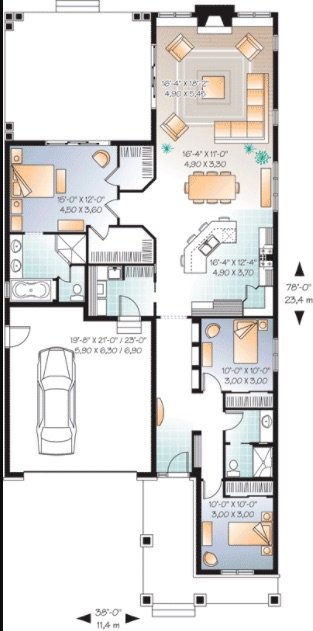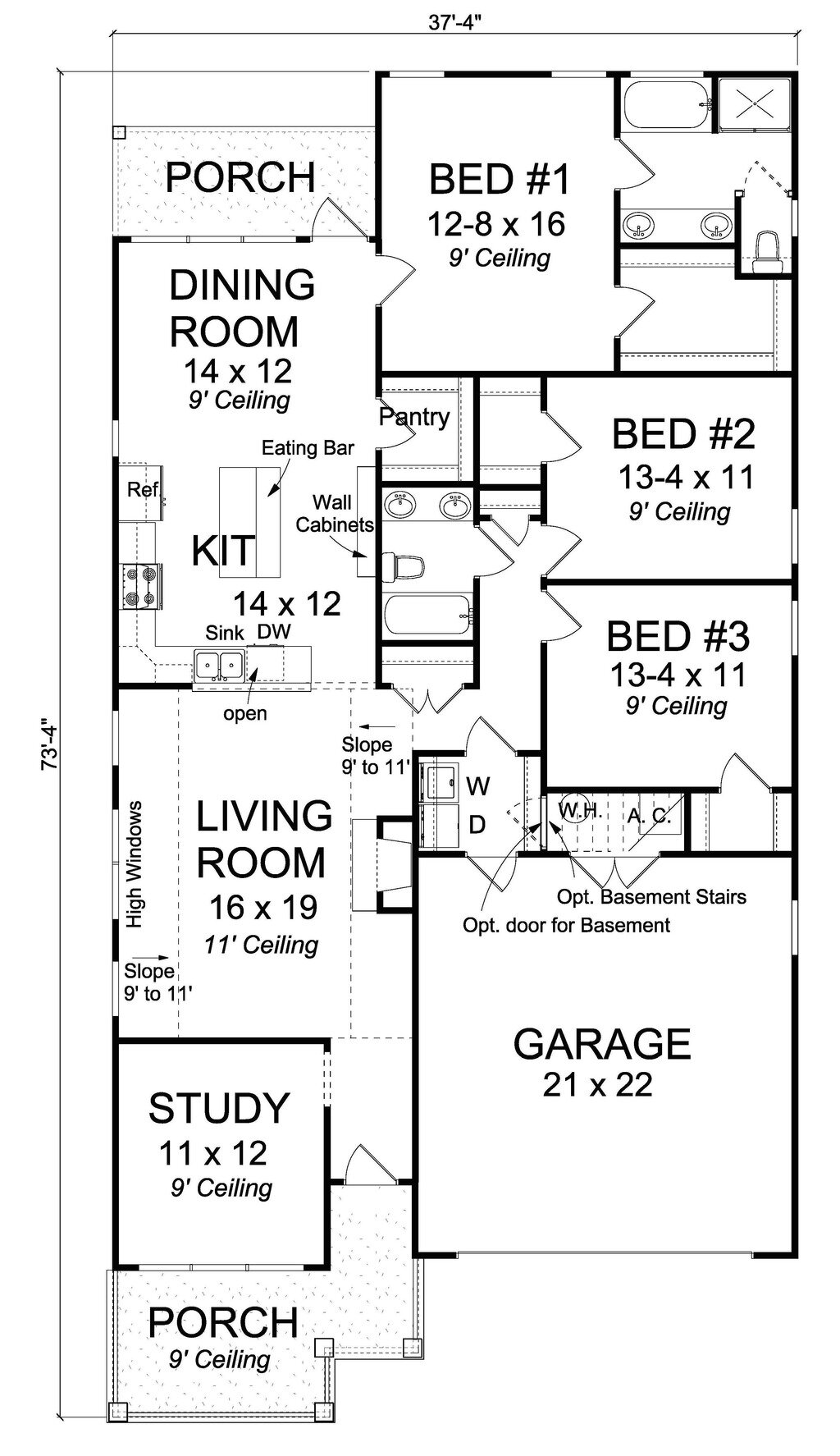Schedule a consultation to design your dream home.
903-702-3122
Homes shown include all of our Standard Specifications as listed on this site, which are most builders upgrades.
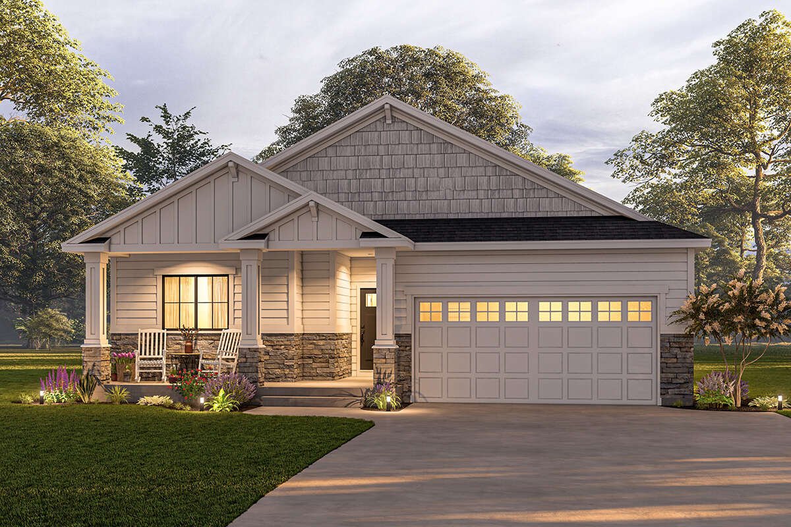
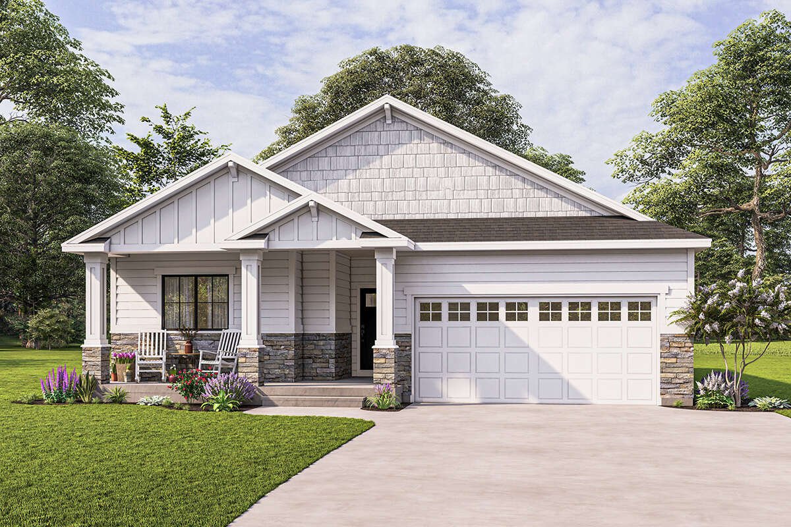
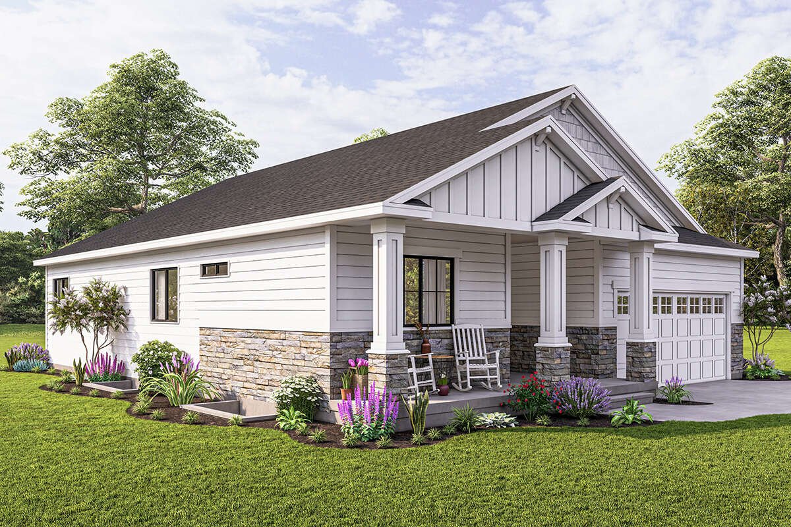
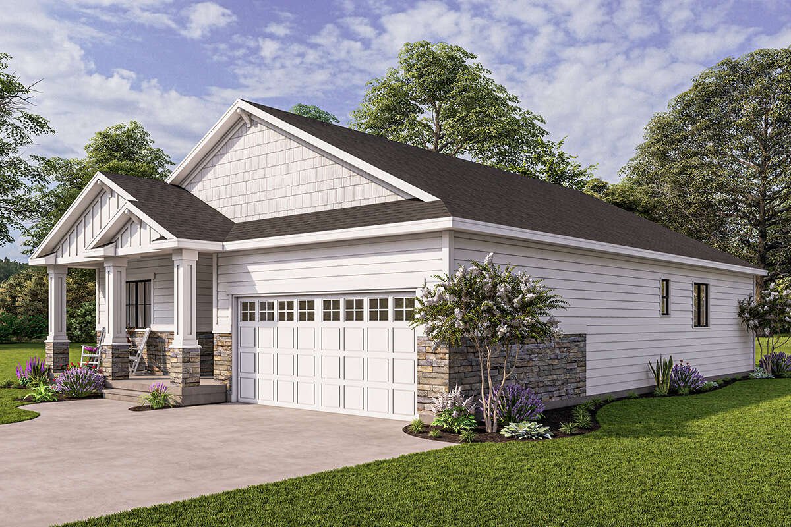
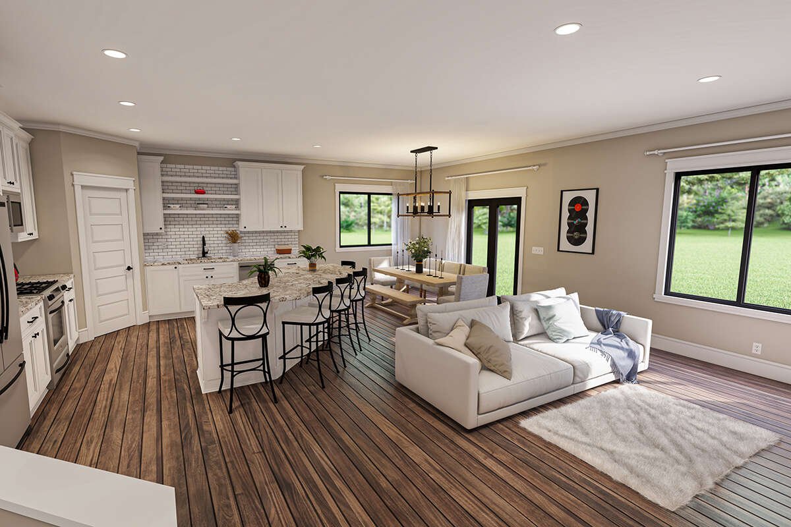
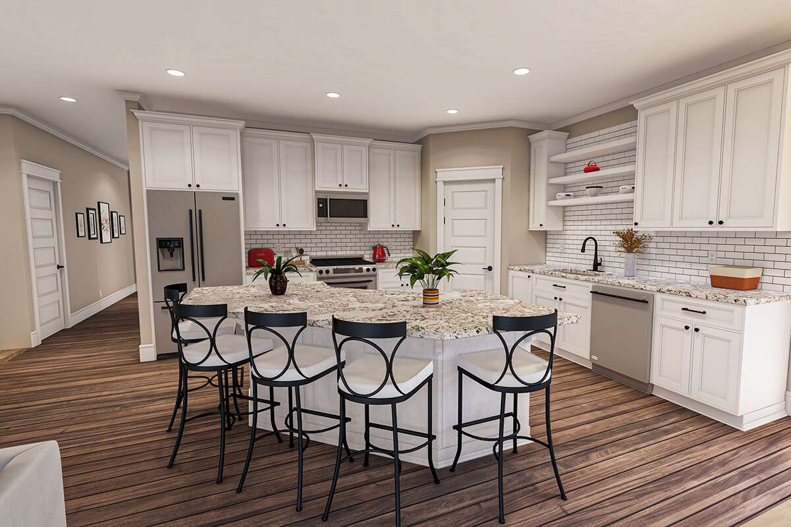
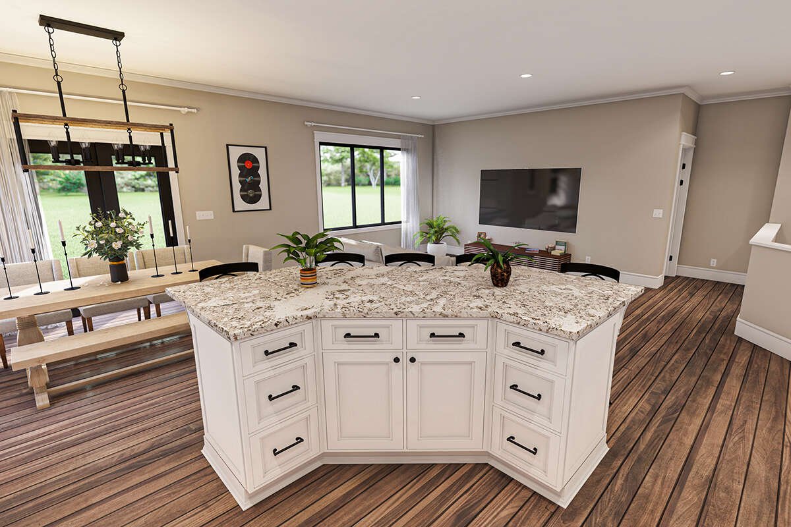
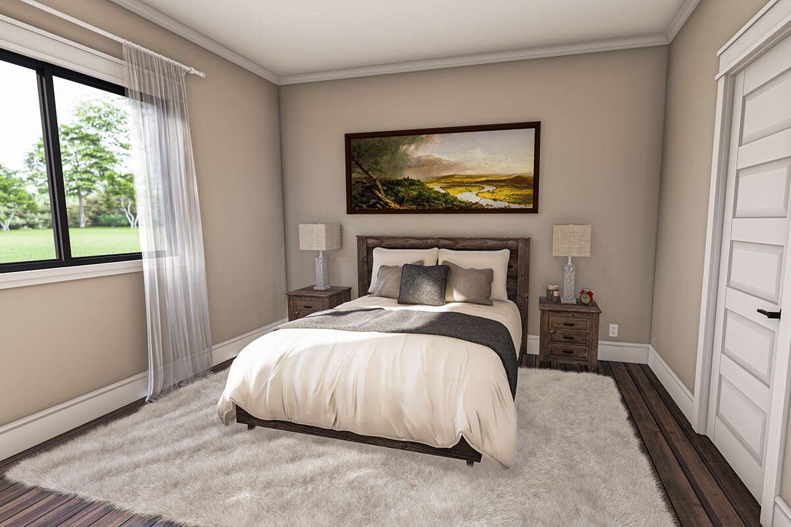
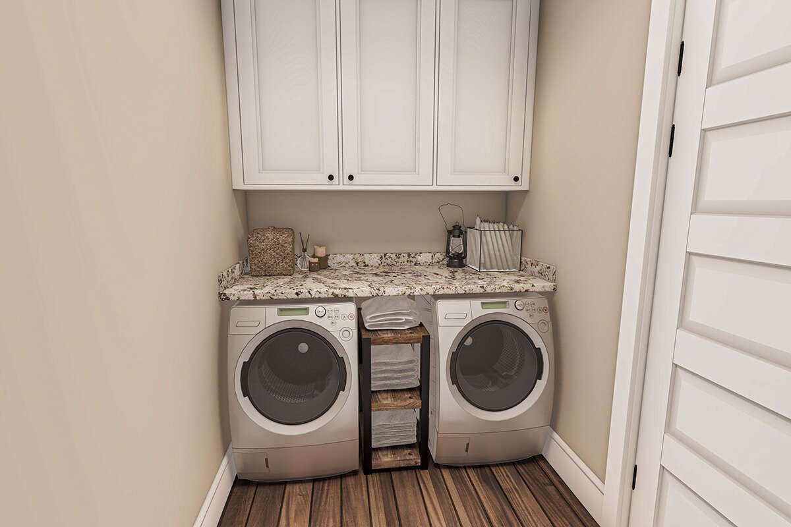
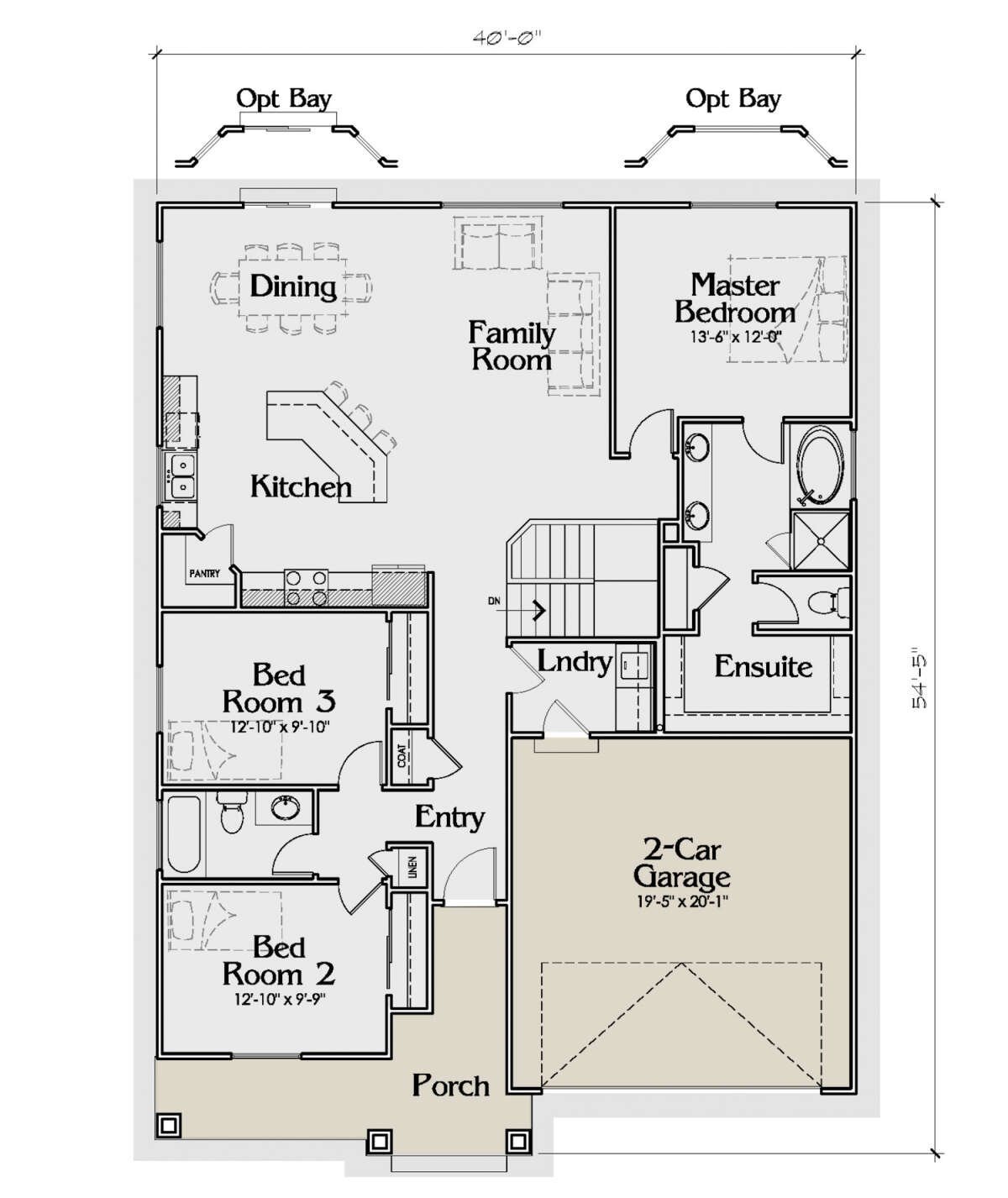
The Maple (above)
3 bed ·2 bath · 2 car garage. 1552 sq/ft
This charming Craftsman features a large covered entry porch and spacious open living area. No optional bay windows. AB-HP 6785-00002
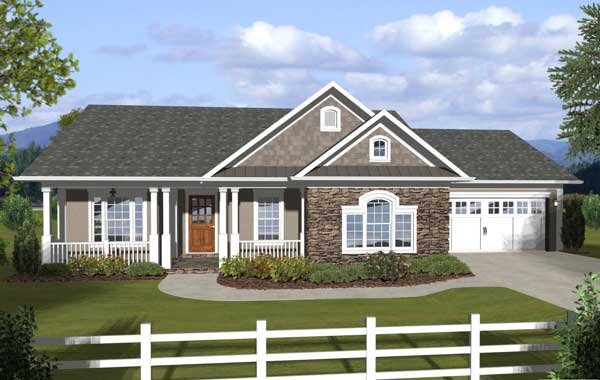

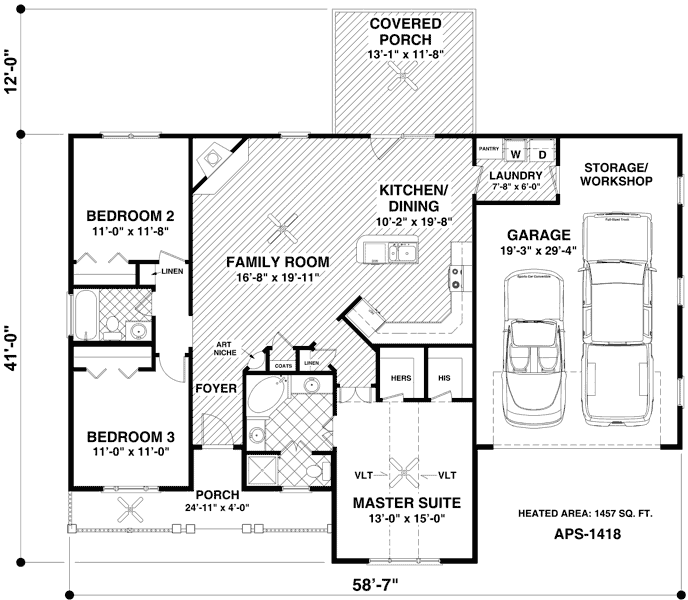
The Elm (above)
3 bed ·2 bath · 2 car garage . 1457 sq/ft
This classic ranch style Craftsman features features a large covered entry porch and spacious open living area. Large master bedroom with a very nice size ensuite. (MHP 4—275) *covered back porch is optional.
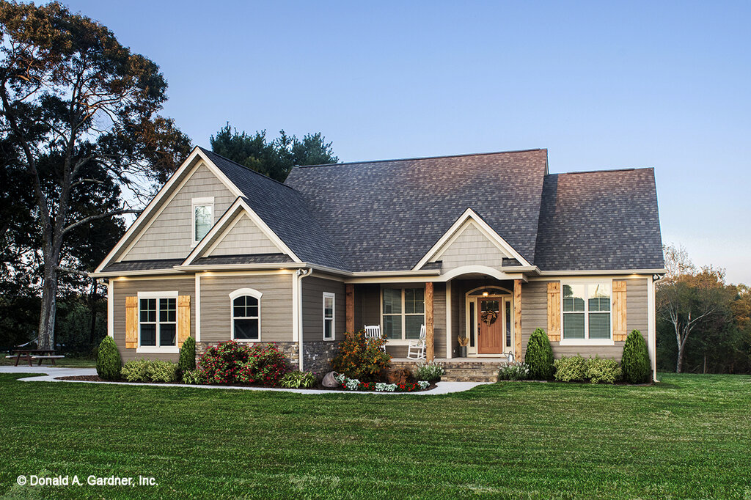
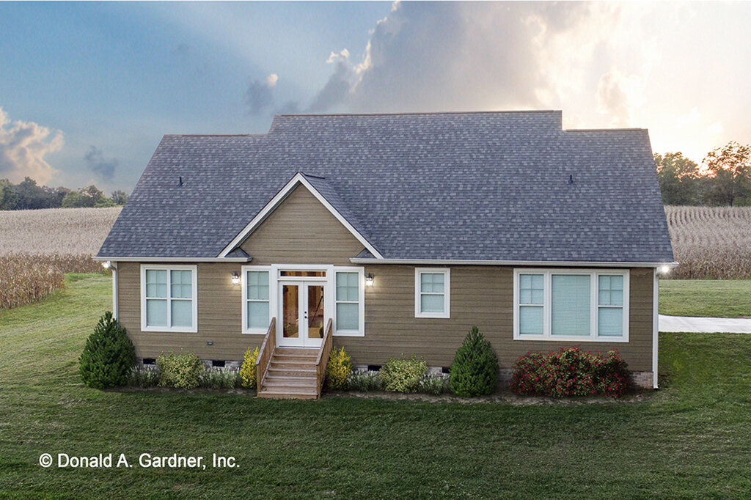
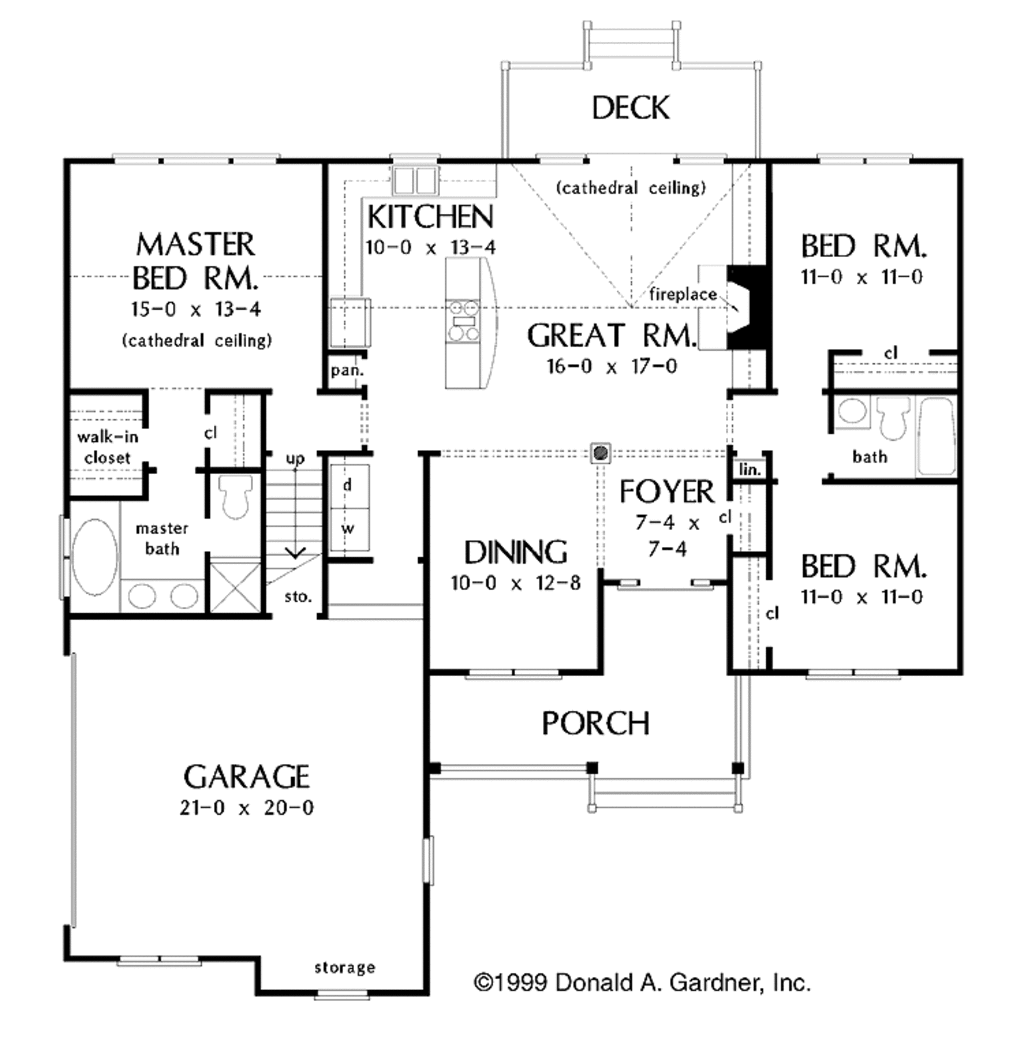
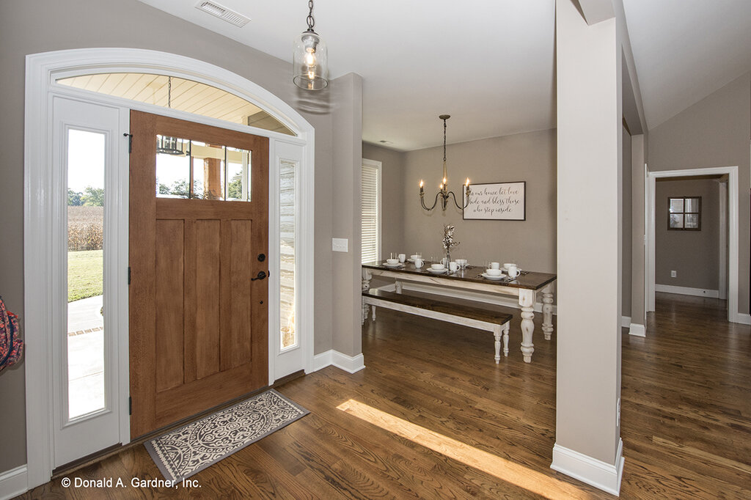
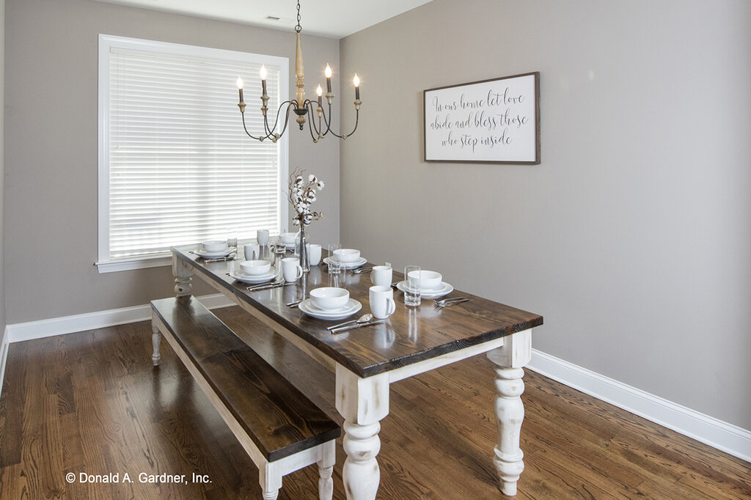
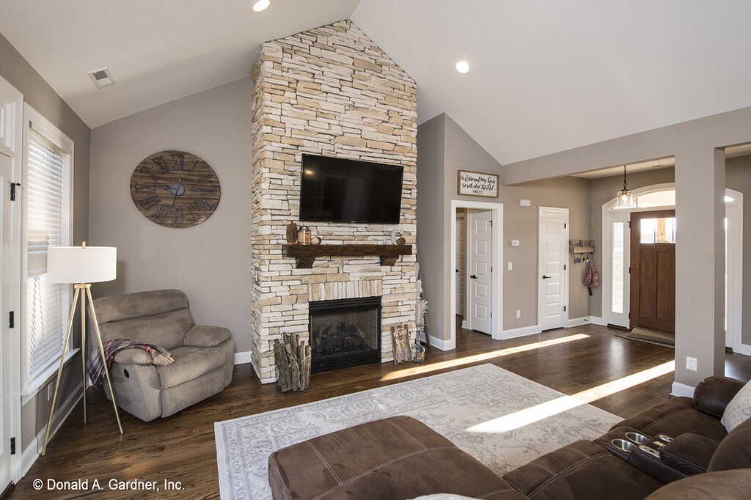
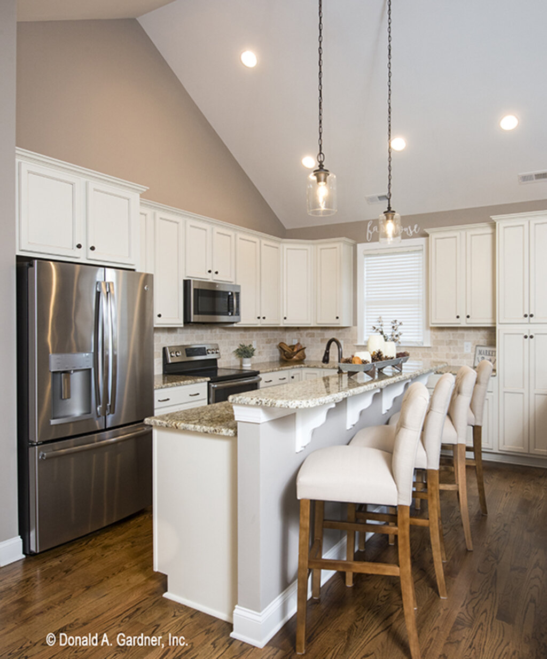
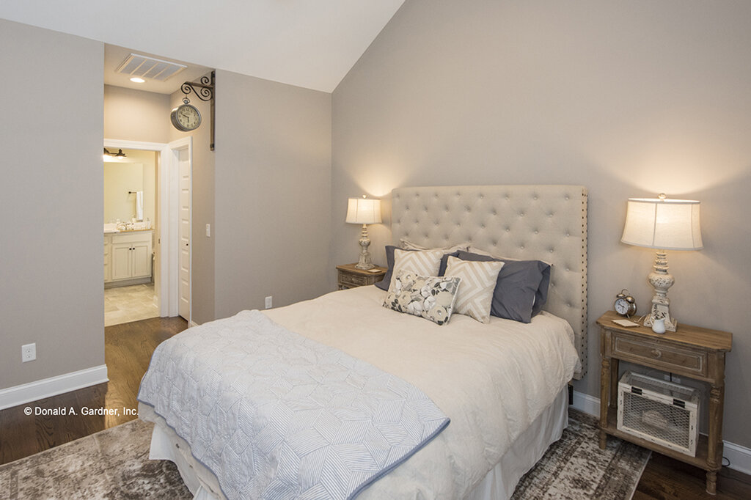
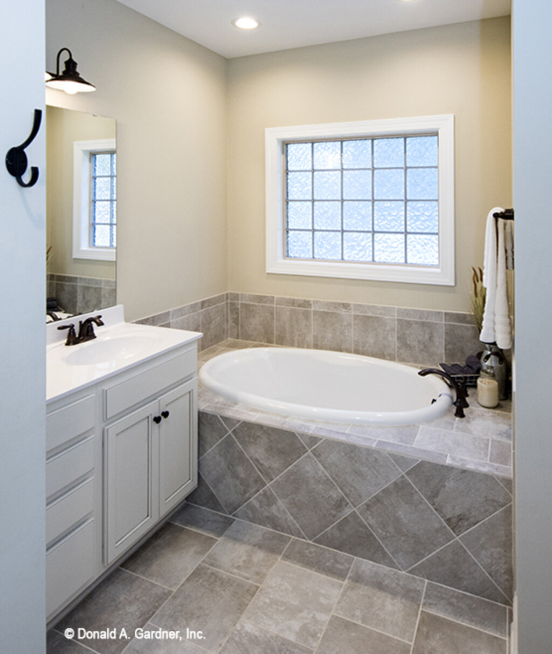
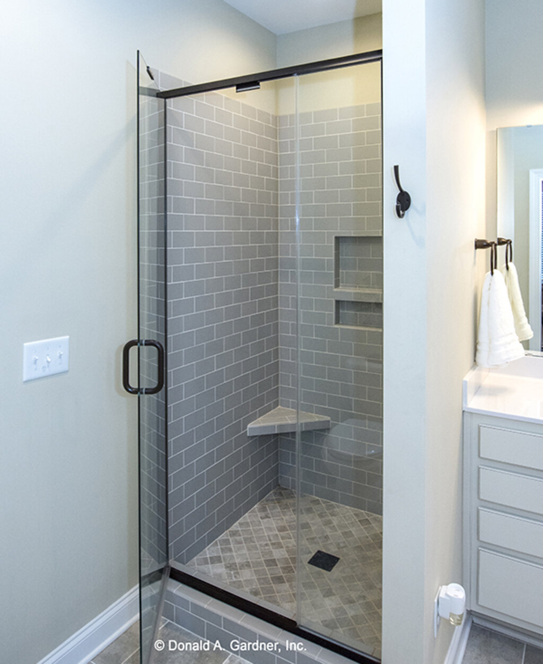
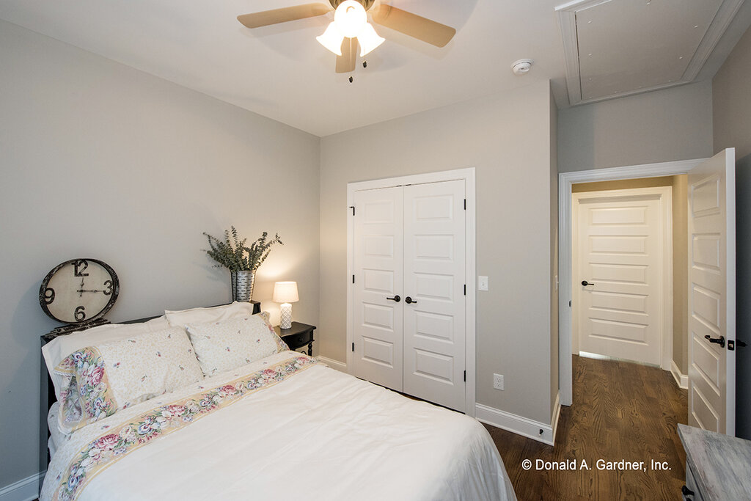
The Pinewood (above)
3 bed · 2 bath · 2 car garage . 1473 sq/ft
Form and function blend wonderfully together in this Arts-and-Crafts-style home. A bold combination of exterior building materials elicits interest outside, while inside, a practical design creates space in the home's economical floor plan. To maximize space, the foyer, great room, dining room and kitchen are completely open to one another. A cathedral ceiling spans the great room and kitchen, expanding the rooms vertically. The bedrooms are split for ultimate master suite privacy, and a cathedral ceiling caps the master bedroom for an added sense of space. A bonus room, accessed near the master suite, offers options for storage and expansion. Two guest bedrooms and a hall bath are located on the opposite end of the home. (HP 929-428)
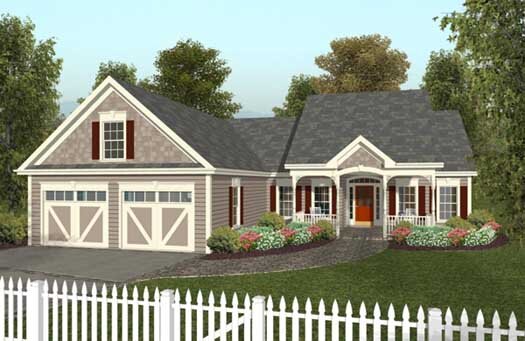
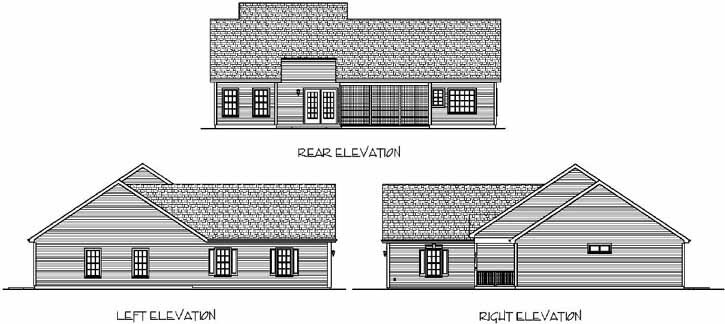
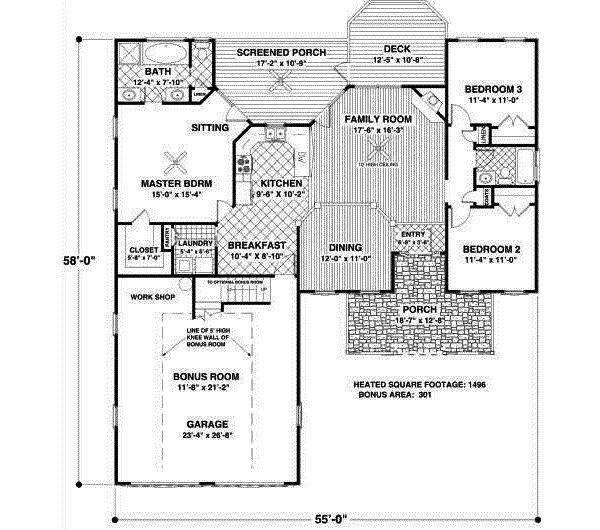
The Country Cottage (above)
3 bed · 2 bath · 2 car garage . 1496 sq/ft
This charming 1,496 sq. ft. Craftsman Style country cottage features spacious open rooms and an easy flow from the welcoming front porch to the breezy ( screened porch *) off the family room and master suite. Perfect for entertaining, the well-appointed kitchen serves a breakfast room as well as a spacious dining room. The family room features a cozy corner fireplace. Isolated from the secondary bedrooms, the master suite is an owners retreat with a sitting area, large walk-in closet and private bath with separate tub and shower. The secondary bedrooms share a hall bath. A laundry room is conveniently located off the breakfast room. (MHP 4-122) *optional front stone porch, back deck & screened porch
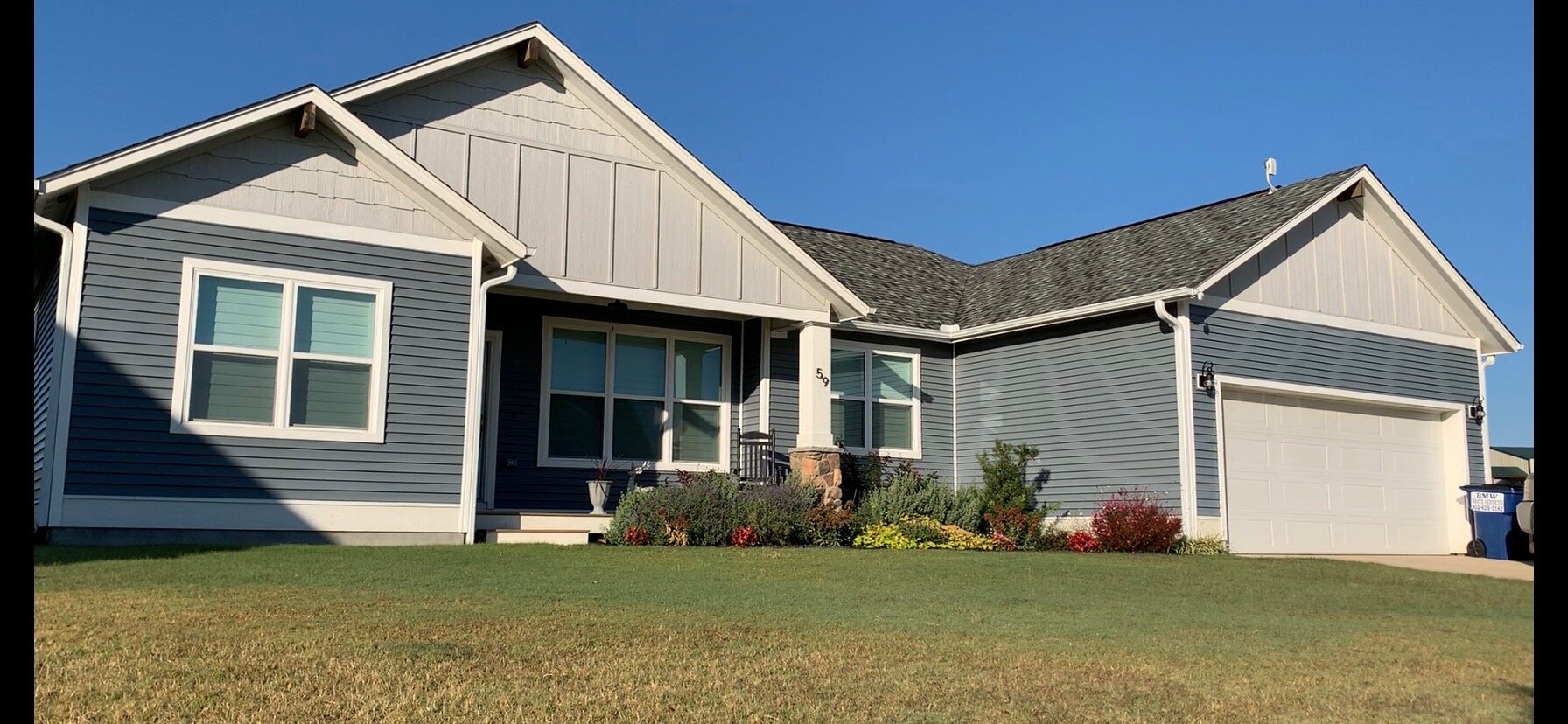
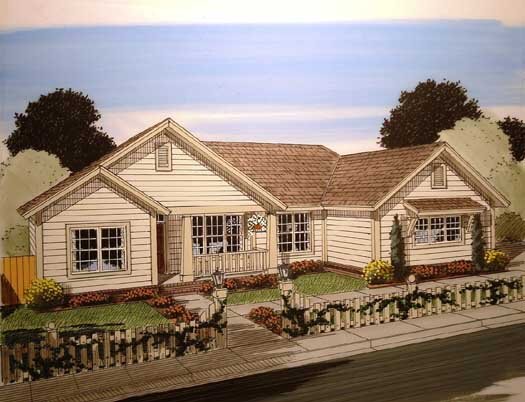
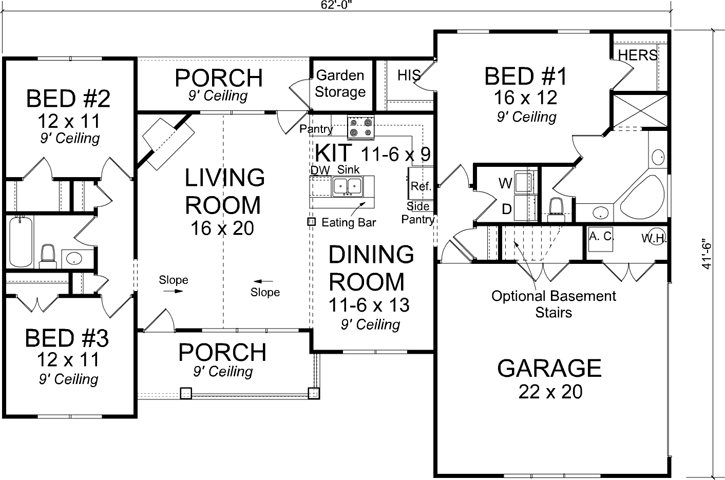
The Gracie (above)
3 bed · 2 bath · 2 car garage 1511 sq/ft
This stunning open floor plan boosts a large kitchen with a large island that looks into the great room with it’s wood fireplace and vaulted ceilings. The master suite has his and hers closets, then you walk into your spa like master bathroom with its walking shower and free standing soaking tub. At the other side of the home is finished off with 2 additional bedrooms and a full bath. Starting at (MHP 11-407)
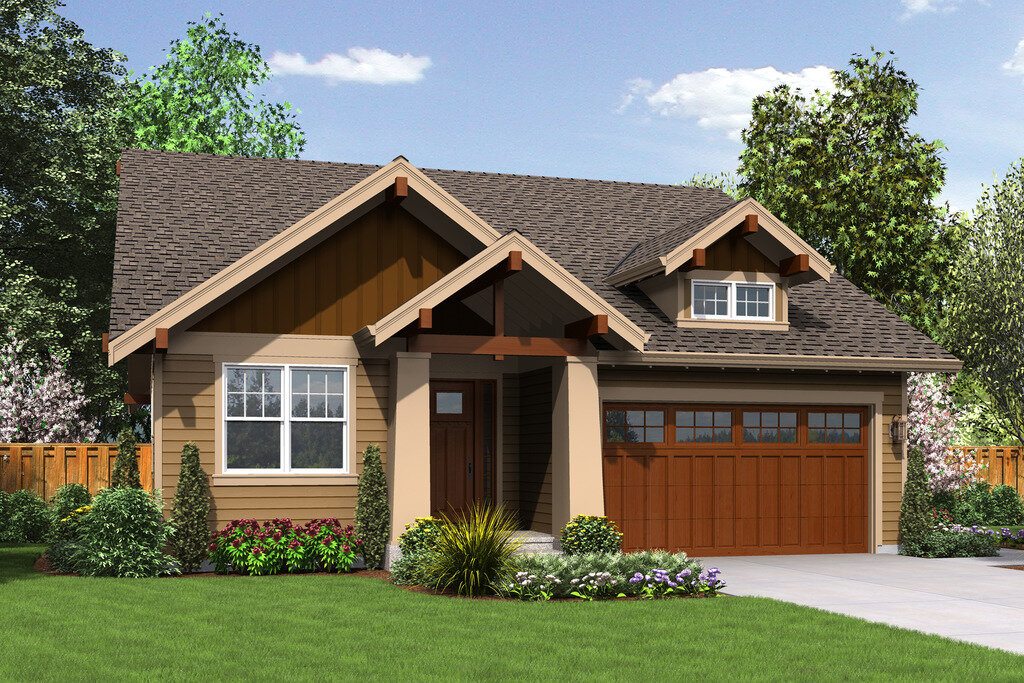
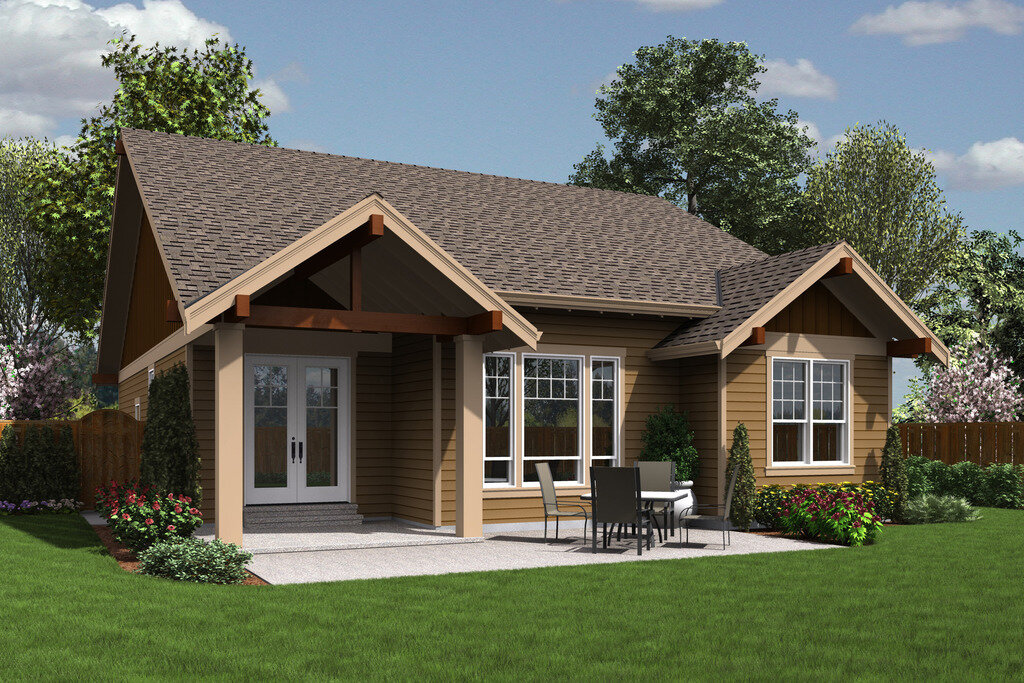
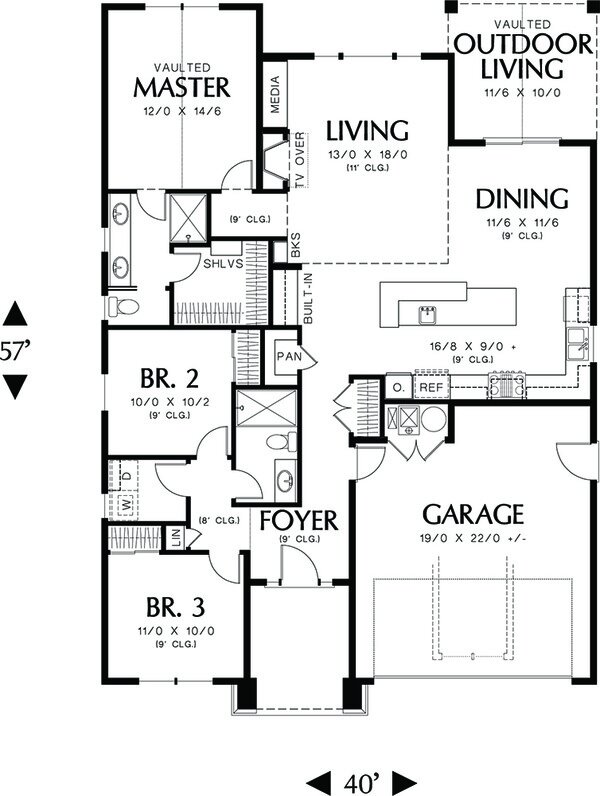
The Dogwood (above)
3 bed · 2 bath · 2 car garage 1530 sq/ft
This compact 3 bedroom 2 bath Craftsman style bungalow floor plan suits a narrow lot. A generous outdoor living porch off the dining area is a focal point for warm weather meals, and the two-tiered kitchen island works as both a food prep station and buffet counter. (DHS 48-598)
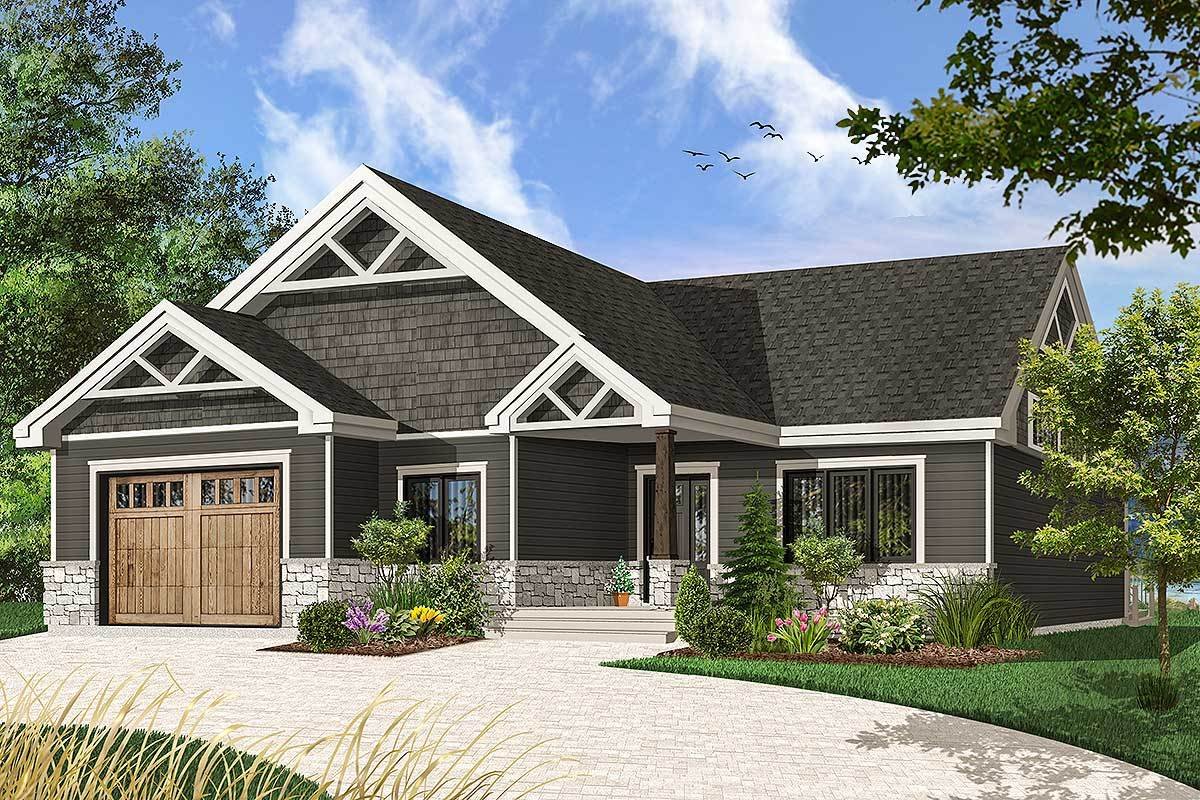
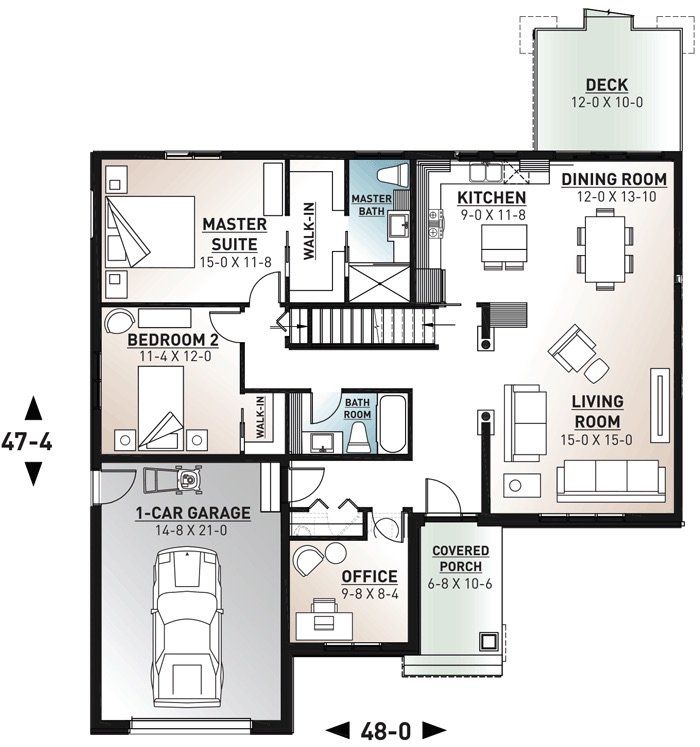
The Hemlock (above)
2 bed ·2 bath · 1 car garage. 1504 sq/ft
This stunning home is a 2 bedroom with an office.
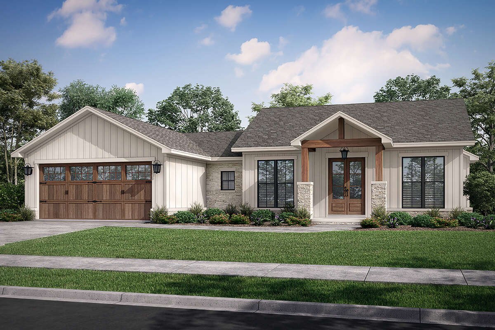
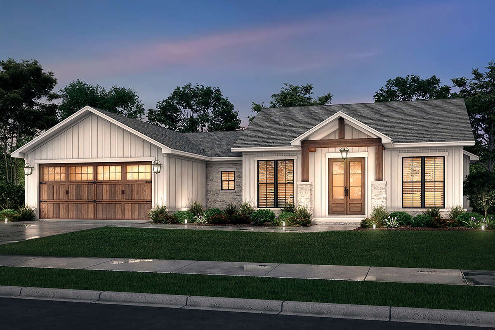
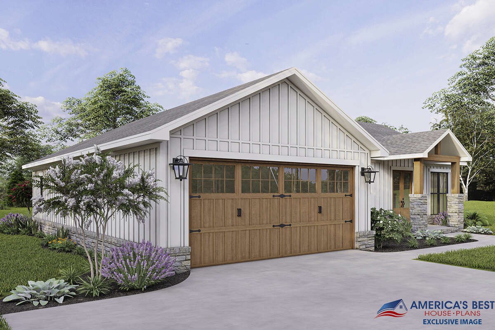
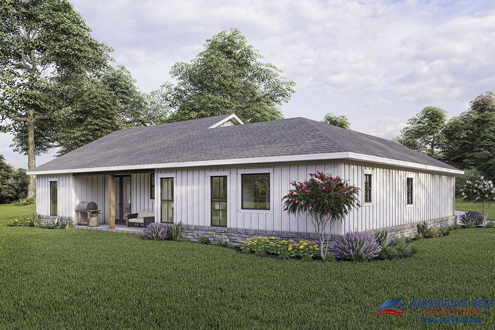
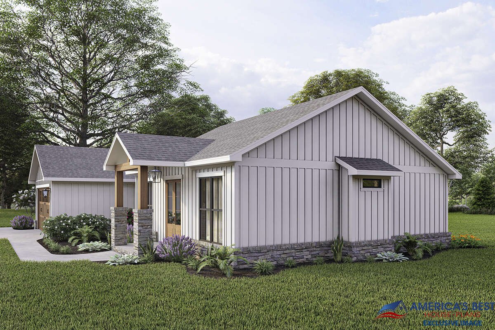
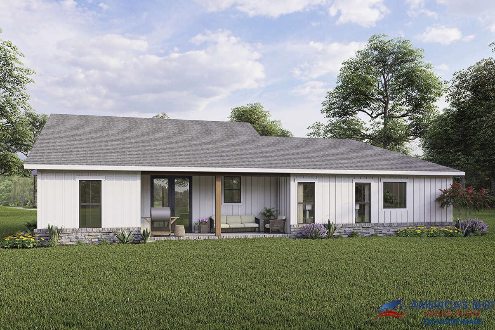
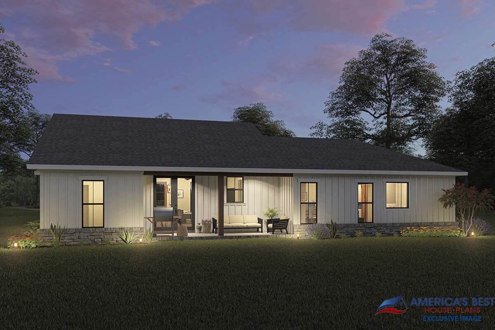
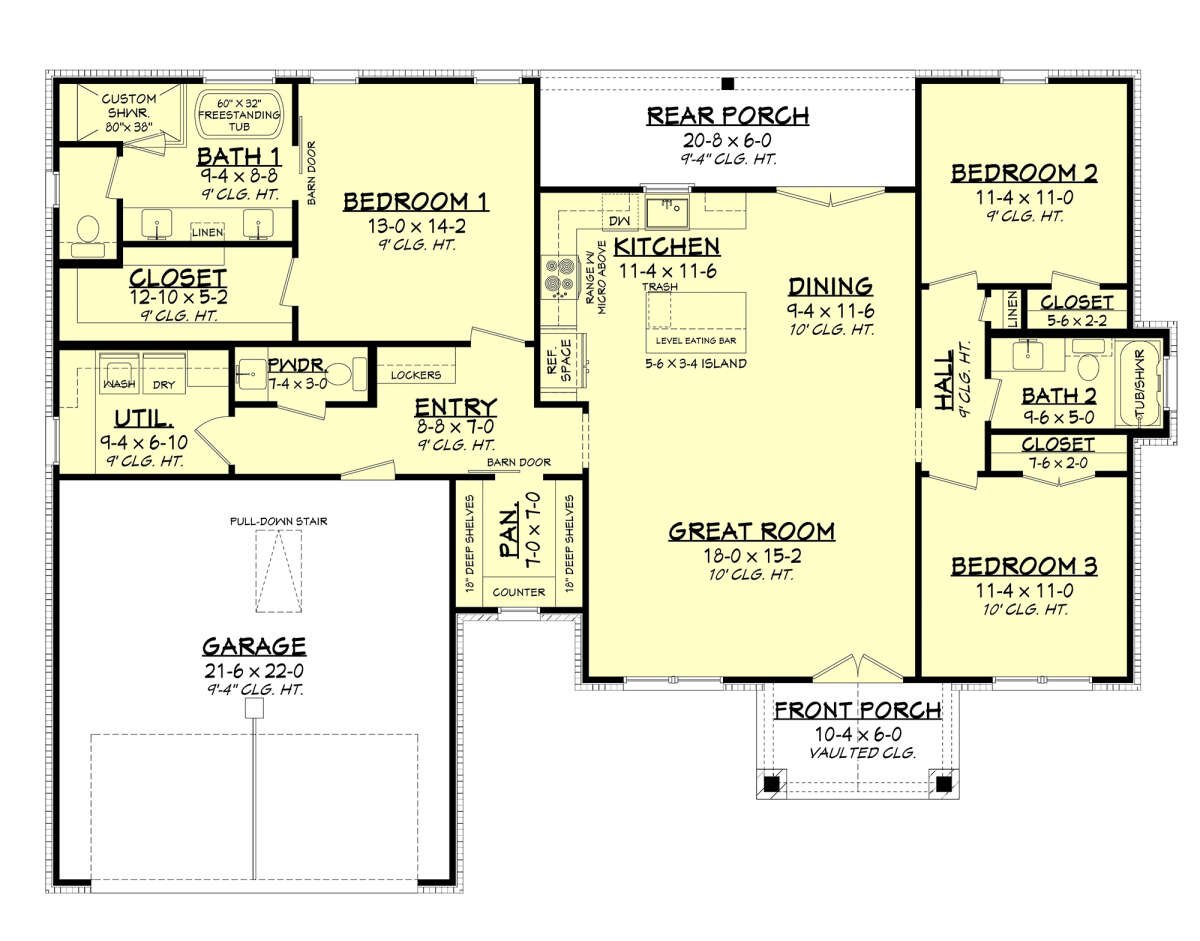
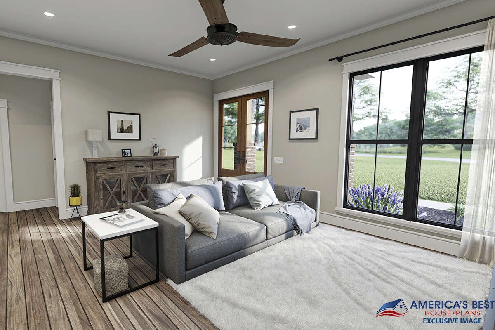
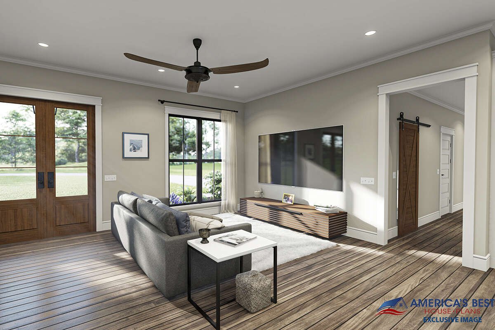
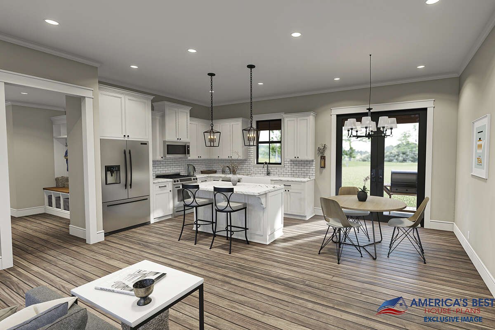
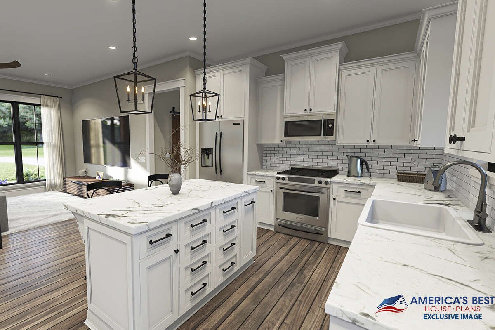
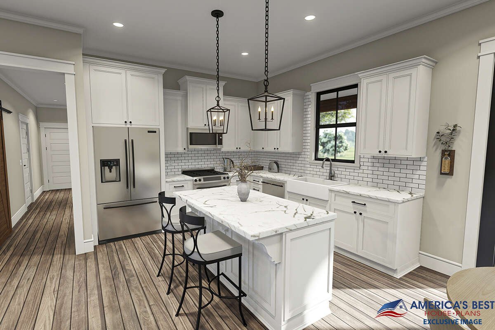
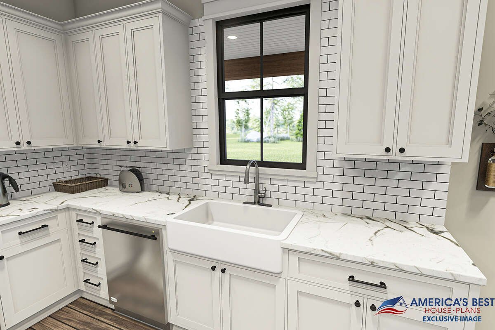
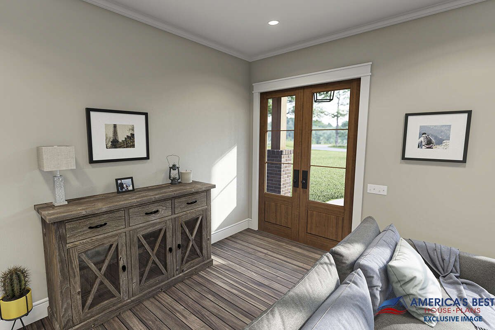
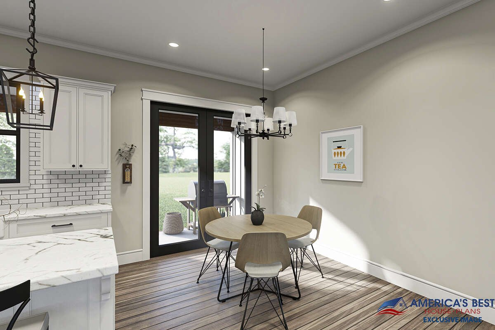
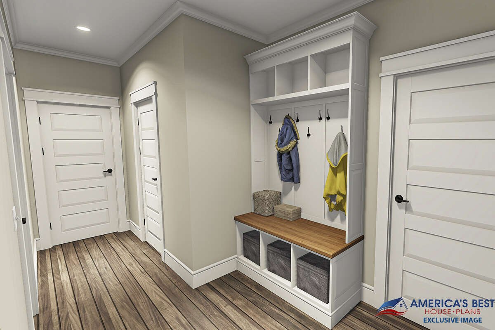
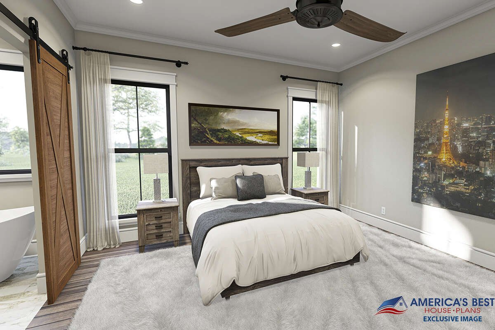
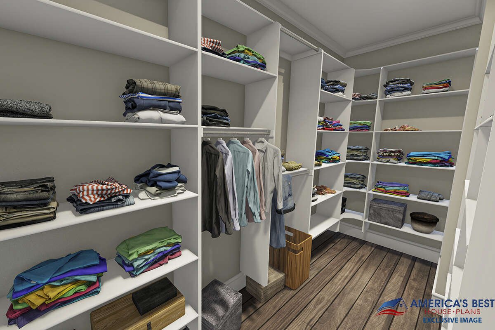
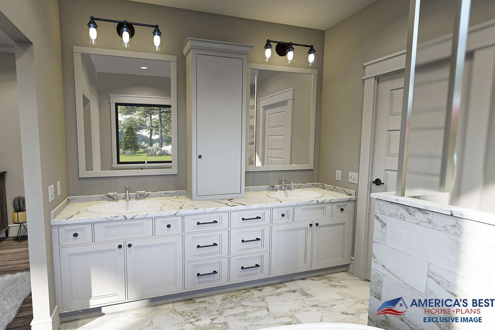
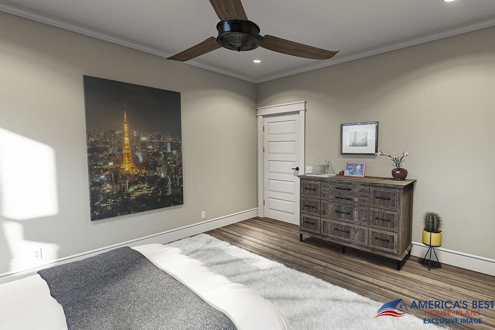
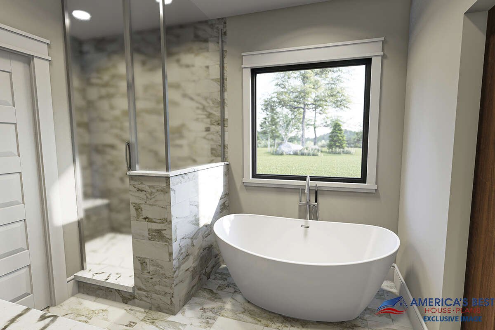
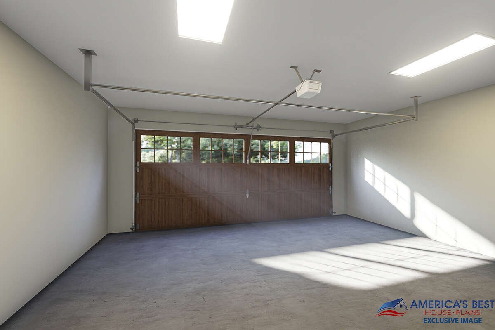
The Chestnut (above)
3 bed ·2.5 bath · 2 car garage. 1599 sq/ft
This NEWLY added adorable Craftsman is the perfect size home. HP-041-00248
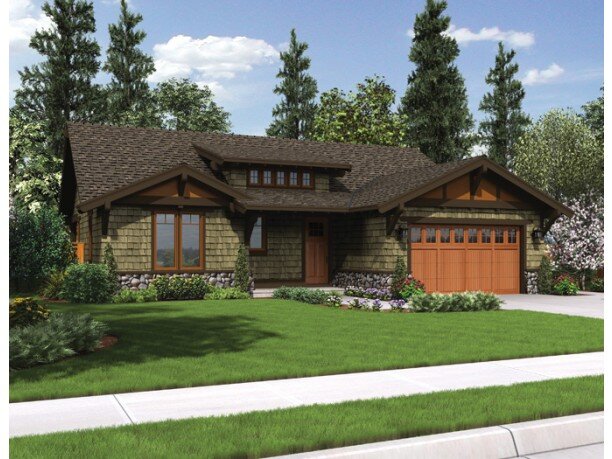
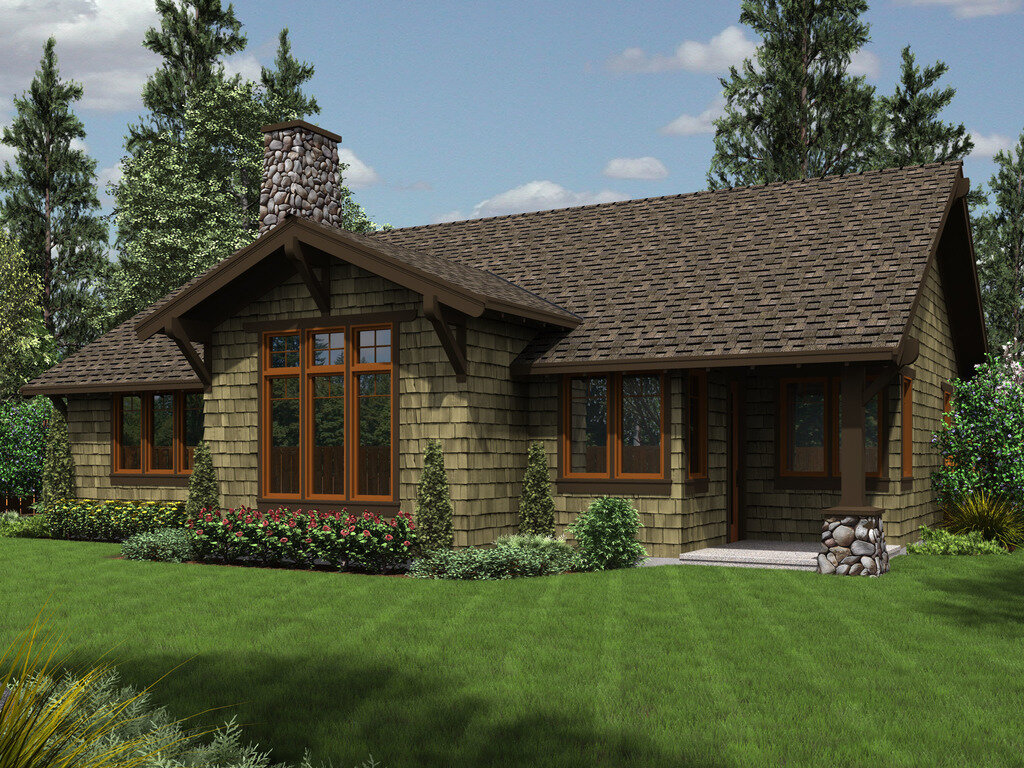
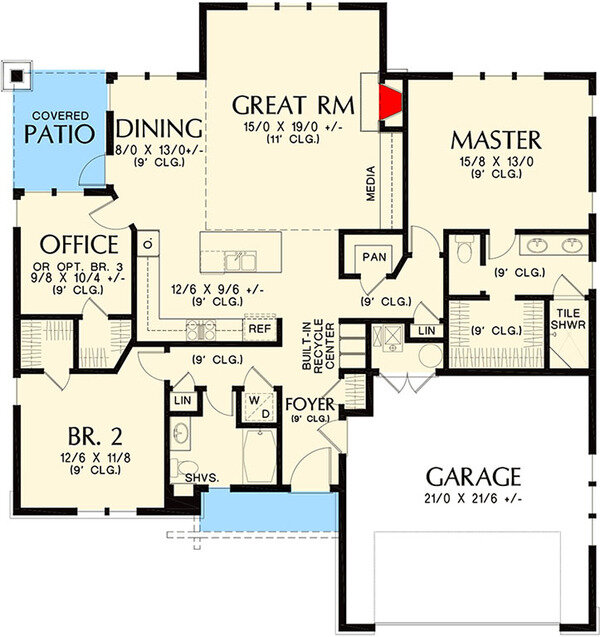
The Cypress (above)
3 bed ·2 bath · 2 car garage . 1641 sq/ft
This rustic style Craftsman would be well suited on one of our greenbelt lots, as it would blend into the backdrop beautifully. You will enjoy the open great room and kitchen island while you watch a wood fire burning in the stone fireplace. With it’s optional covered back patio you can walk directly onto the covered porch (*) (DHS 48-560) *optional dormer & covered back patio
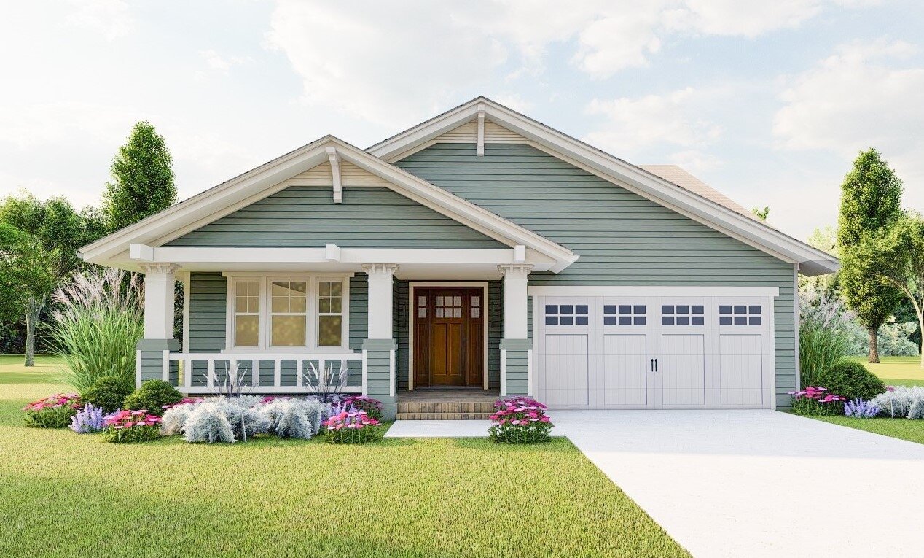
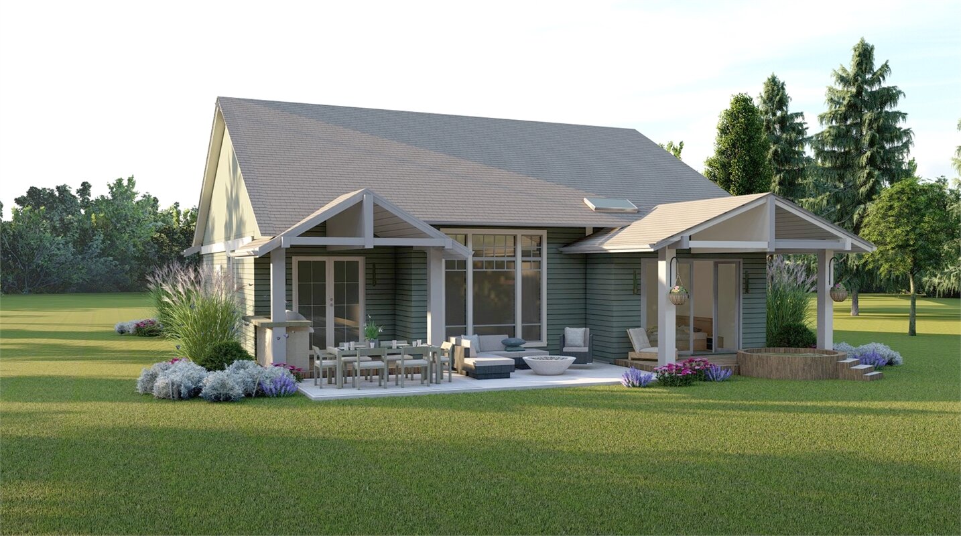
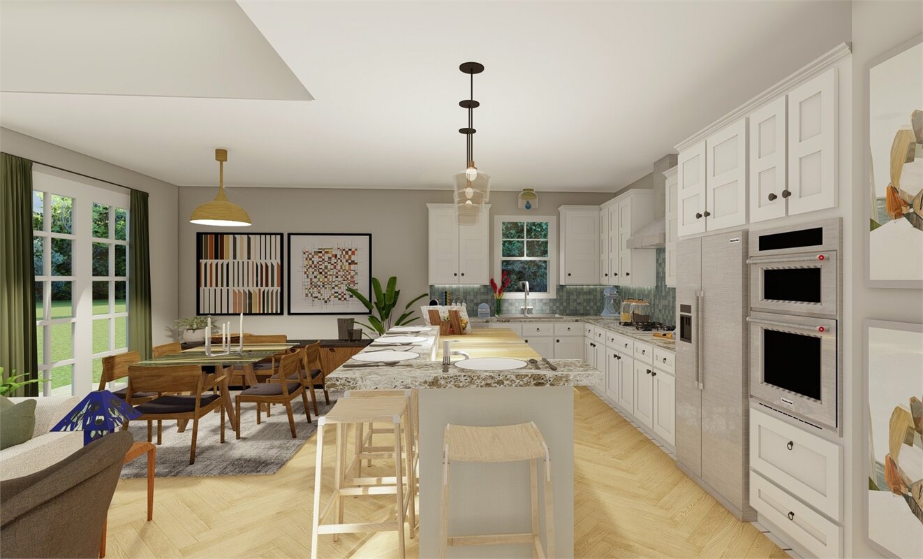
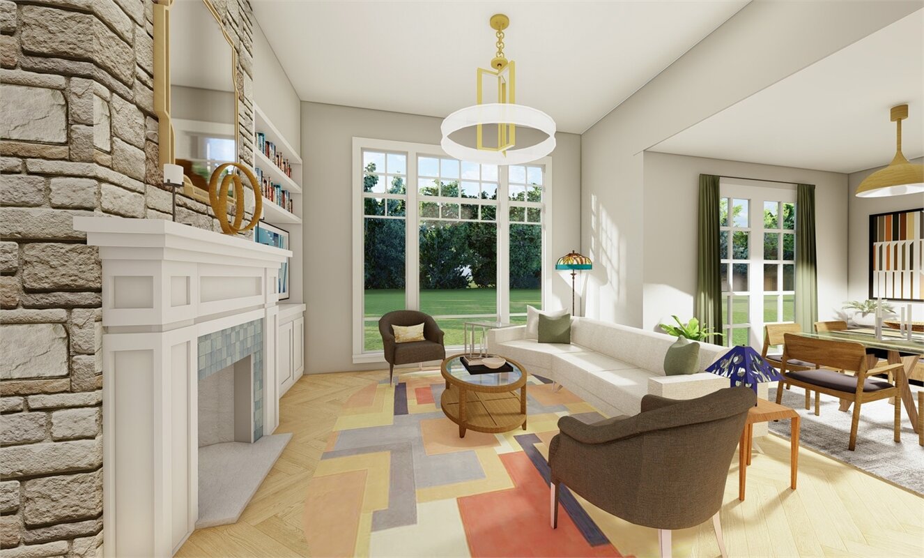
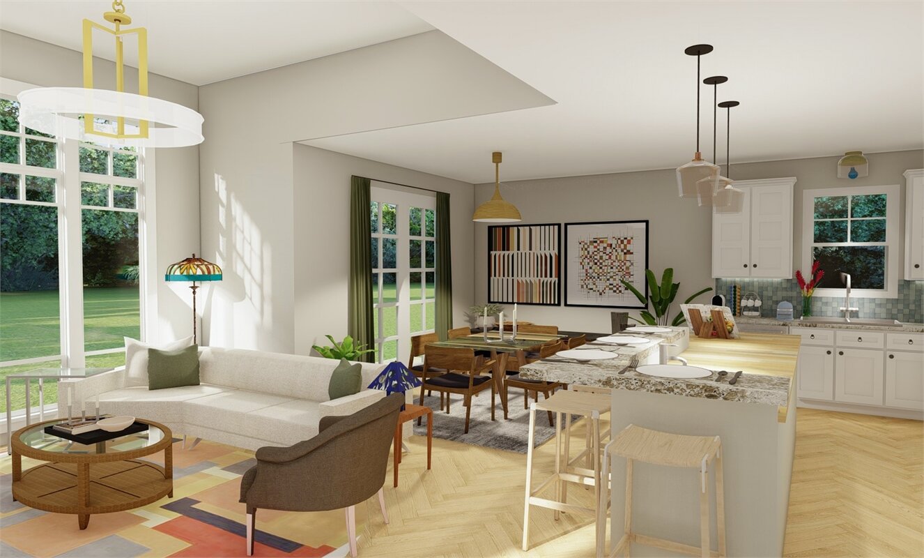
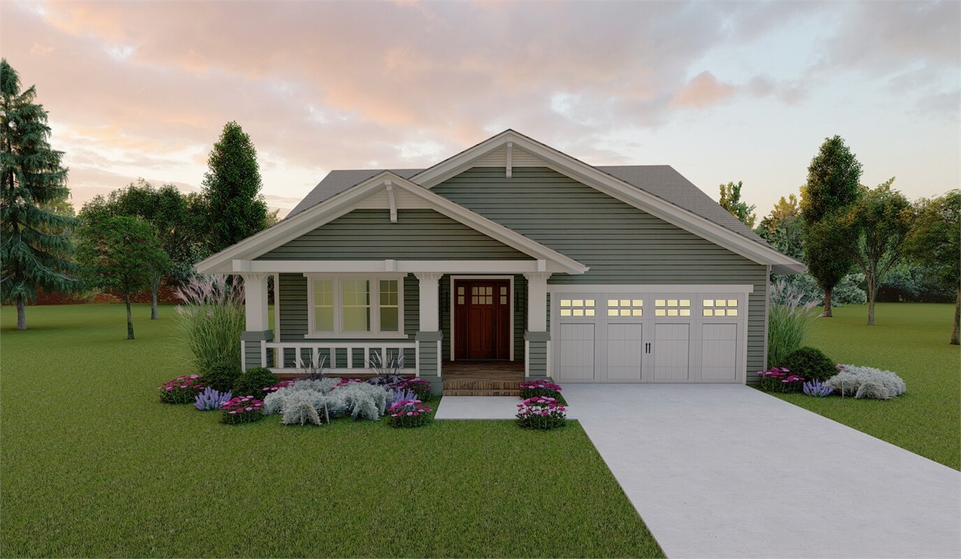
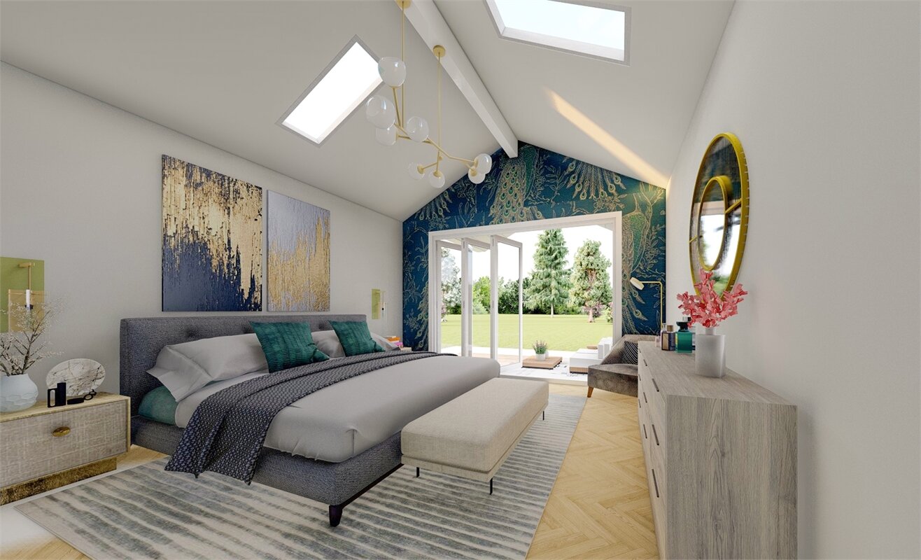
The Texas Ebony (above)
3 bed ·2 bath · 2 car garage. 1671 sq/ft
The home is a 1671 sq. ft., 3 bedrooms, 2 bathrooms, and a 2 car garage. An elegantly simple style that evokes images of white picket fences and classic Americana, this charming family home is a true beauty. Featuring the timeless classic designs of Craftsman and traditional homes, this 1,671 square foot plan has been enhanced with some of the best and most convenient modern features. Explore all that the 3 bed, 2 bath home has to offer. From the entertainment capabilities of the open and inclusive island kitchen and bright and airy living room to the private relaxation of the master suite, there is something for everyone within these walls. Also be sure to check out the other convenient features such as the auxiliary bedrooms for the kids and guests, along with spaces like the 2-car garage with all its storage and the covered front and back porches for outdoor enjoyment. And the best part of this whole home? The fact that all these rooms and features are found on a single accessible floor, means that people of all ages and abilities can enjoy it for years to come. The wall oven and cooktop are an option.
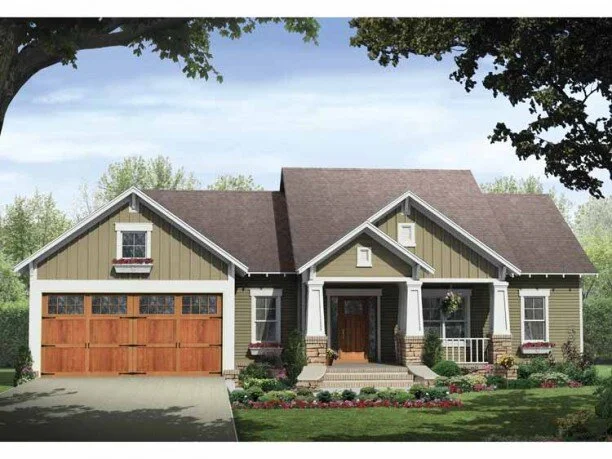
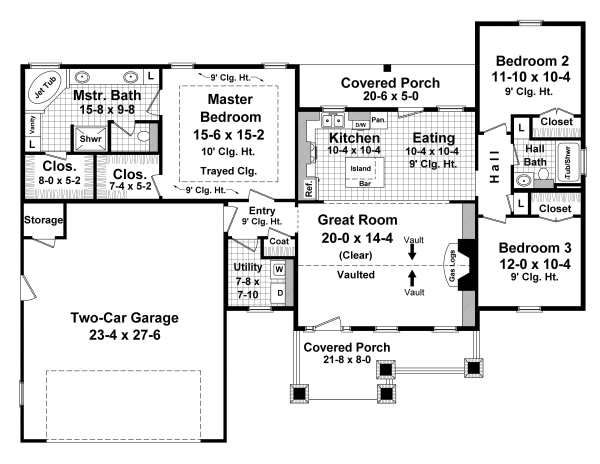
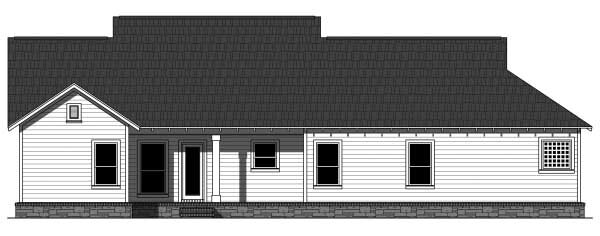
The St. John (above)
3 bed ·2 bath · 2 car garage . 1654 sq/ft
This home provides a very functional split-floor plan layout with many of the features that your family desires. Expansive master bedroom with trayed ceiling and plenty of storage space in the his and her walk-in closets. Large great room with vaulted ceiling and gas log fireplace. Front and rear covered porches. Open kitchen layout with plenty of counter space for that growing family. Great value with a wide variety of innovative features. This home also features 6" exterior walls to make room for additional insulation. Make this your home today! (MHP 2-309) *additional 50 sq. ft., added to kitchen
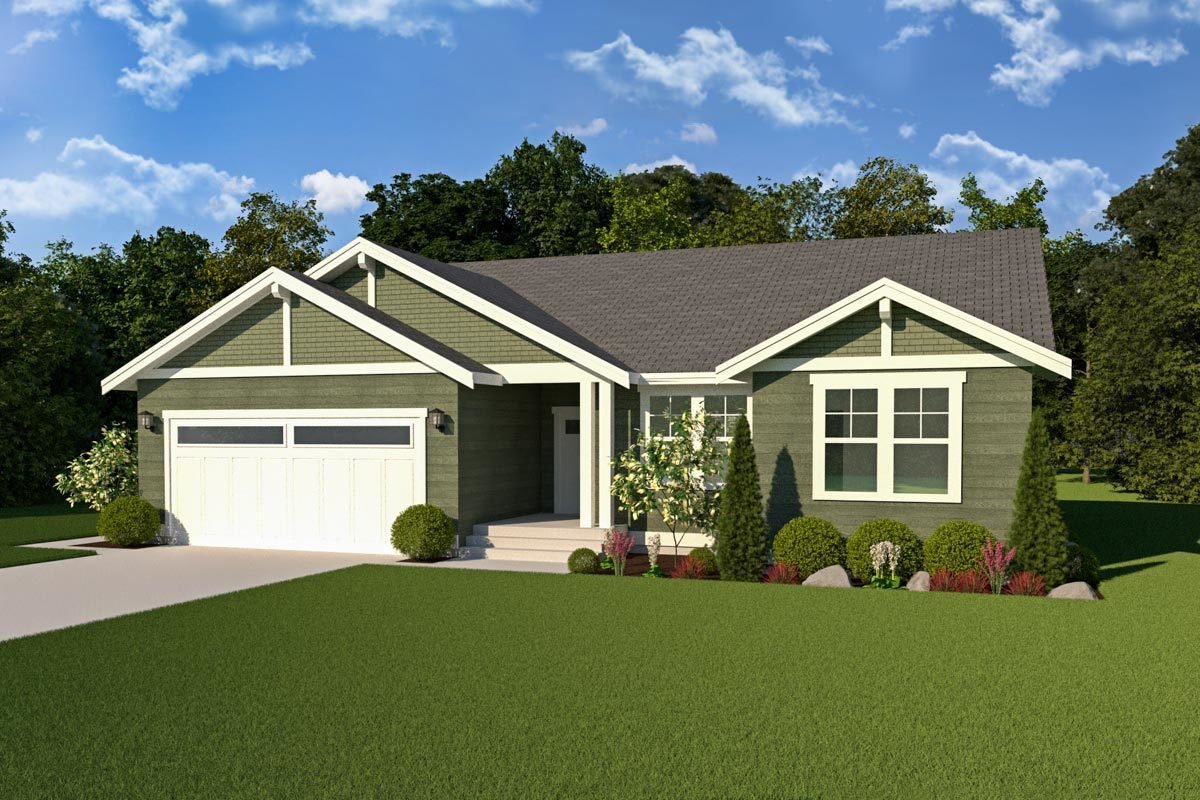
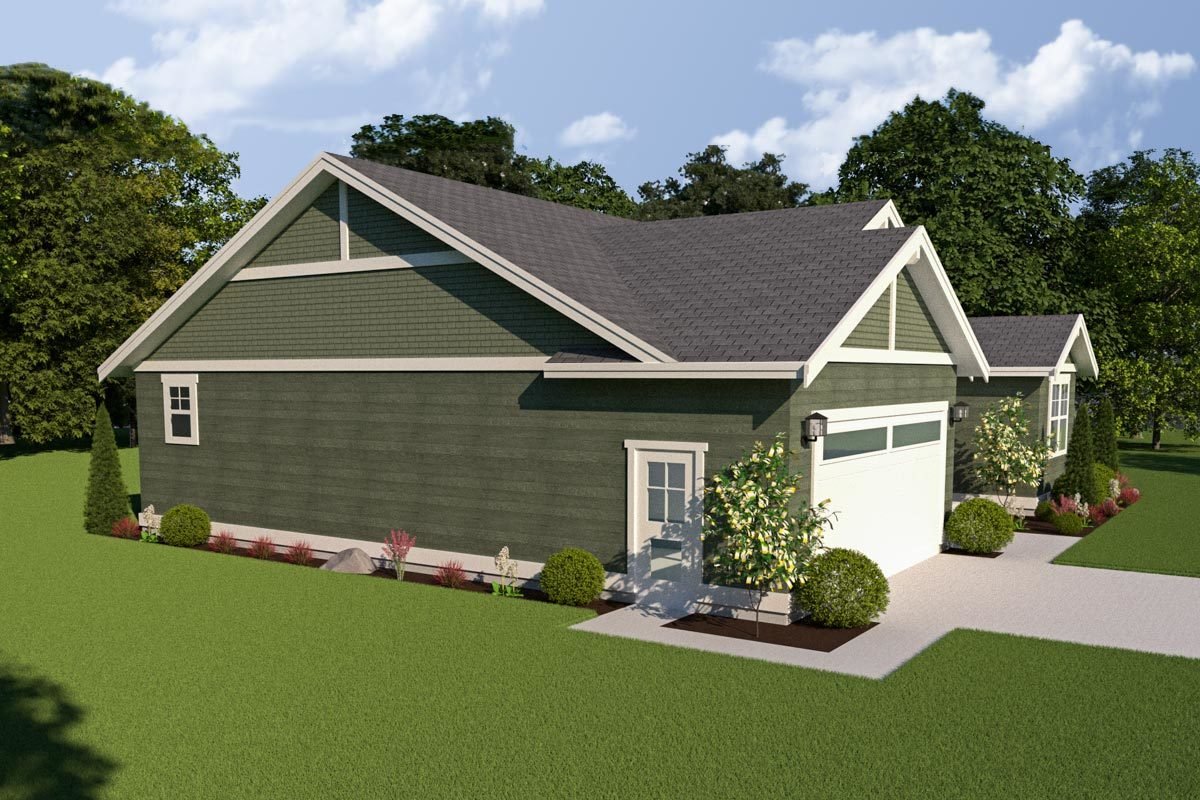
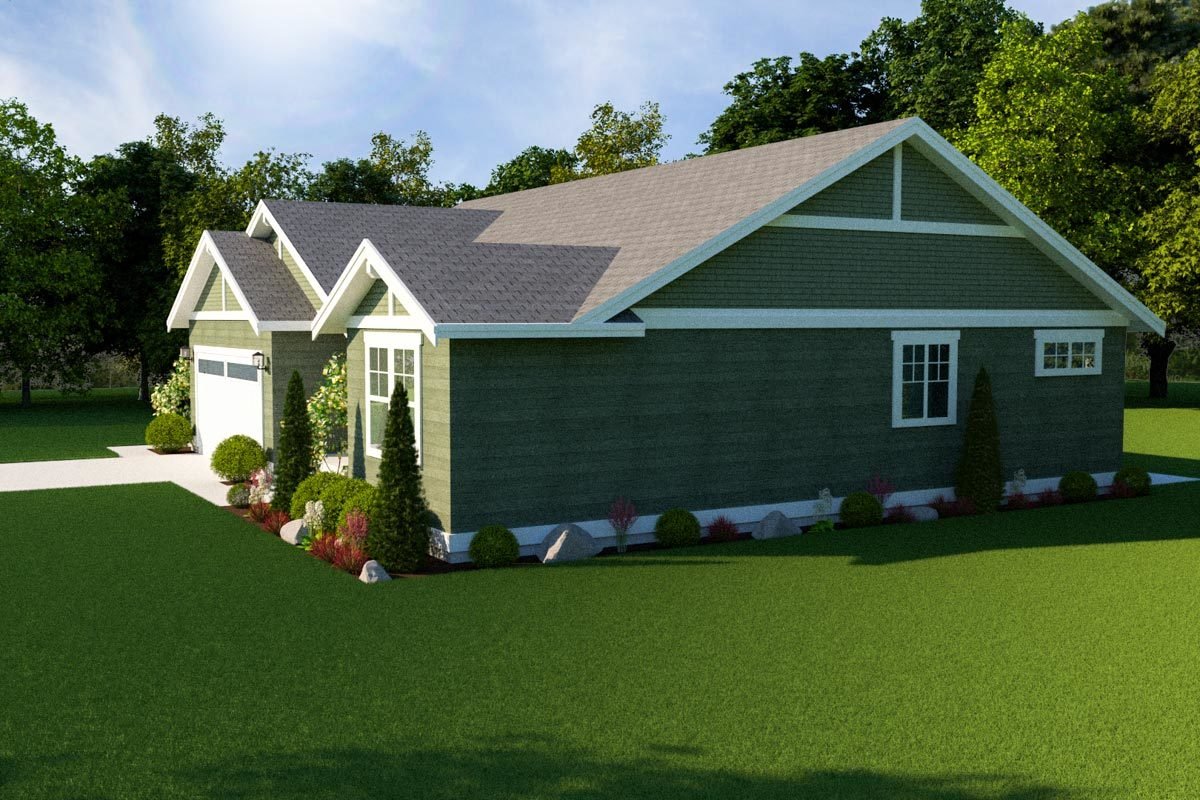
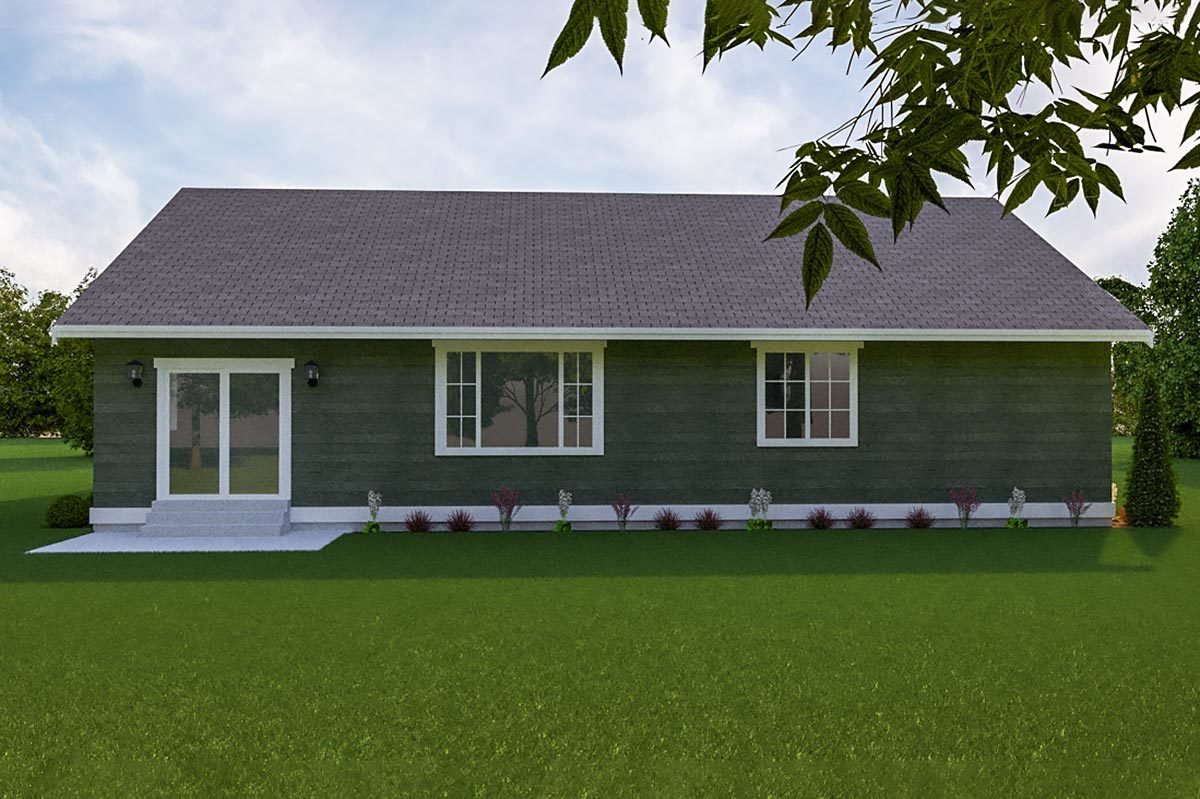
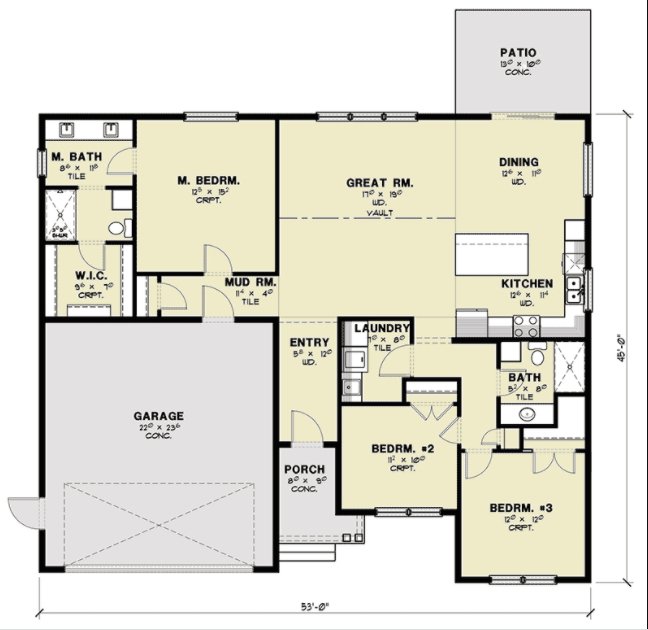
The Adler (above)
3 bed ·2 bath · 2 car garage. 1669 sq/ft
This spacious 3 bedroom with a rear living area and master suite and a gourmet kitchen. Laundry sink is a option.
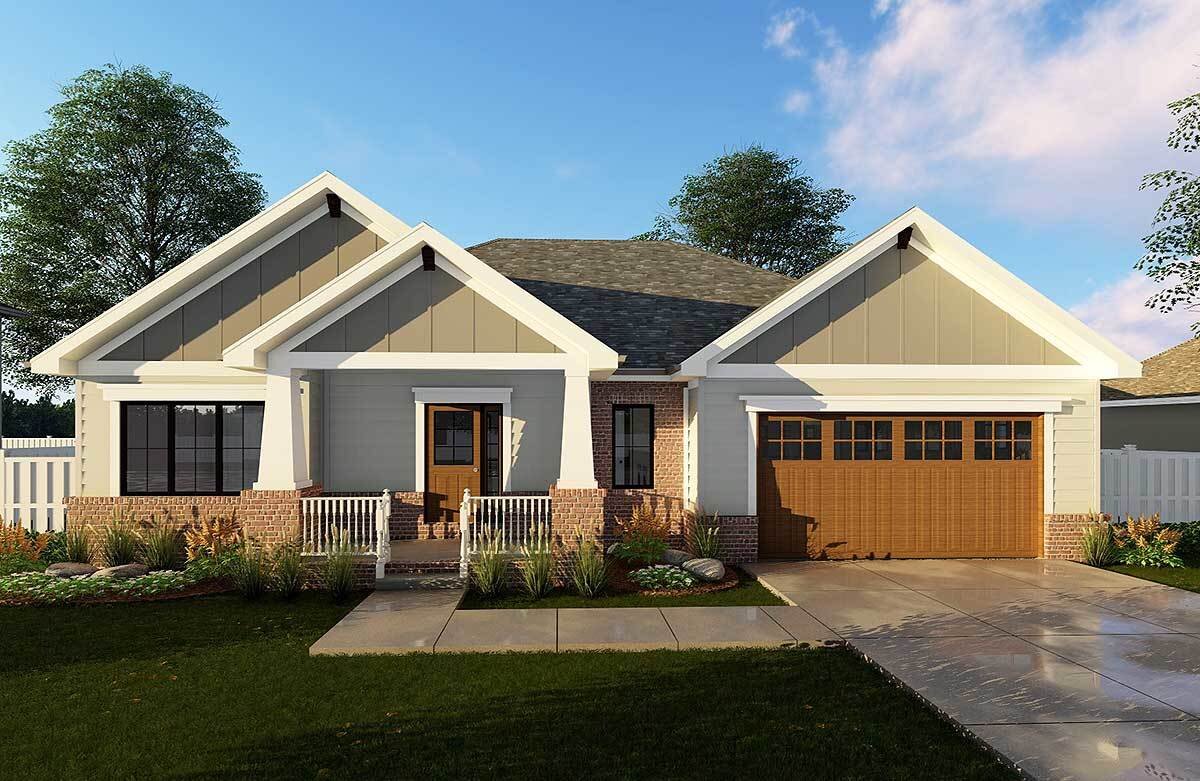
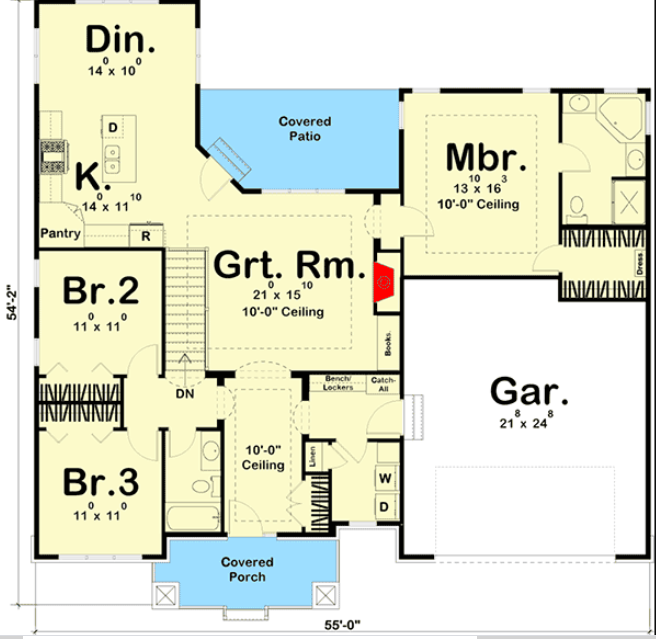
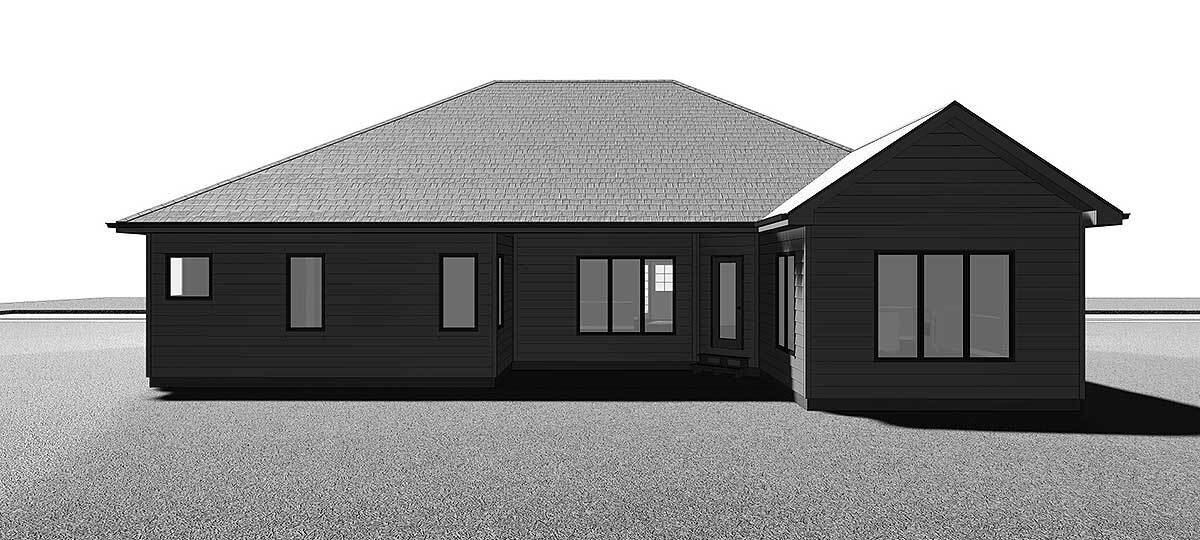
The Texas Star (above)
3 bed ·2 bath · 2 car garage . 1691 sq/ft
This amazing Craftsman style gives you the open floor plan that everyone seems to be looking for and the master bedroom with it stunning ensuite is opposite the other bedrooms and full bath on the other side of this home. You can have the option of walking out your master suite or your great room onto your covered back patio. (AD 62565DJ) *optional covered back patio
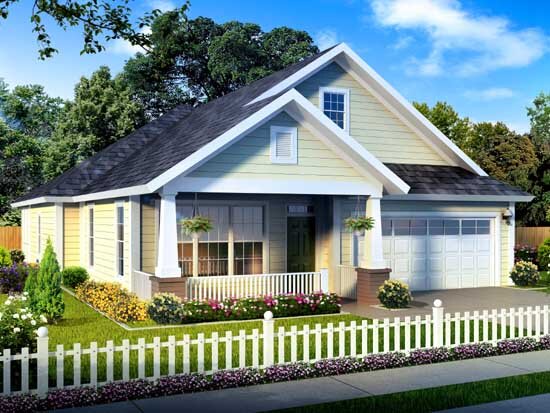
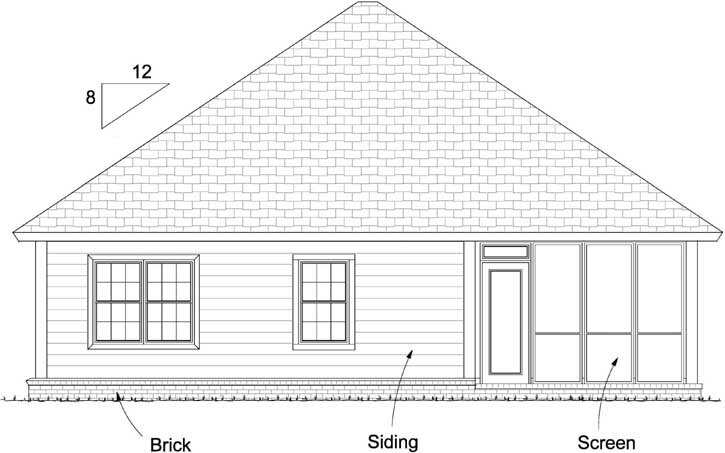
The Birch (above)
3 bed ·2 bath · 2 car garage . 1695 sq/ft
We added an additional 80 sq. ft., to the Living Room in this adorable Craftsman to enlarge the open floor plan of this home. It would be well suited for one of our standard narrow lots. You have the availability to have an optional screened in porch just off your dining room for extra dining pleasure. (MHP 11-430) *optional screened porch
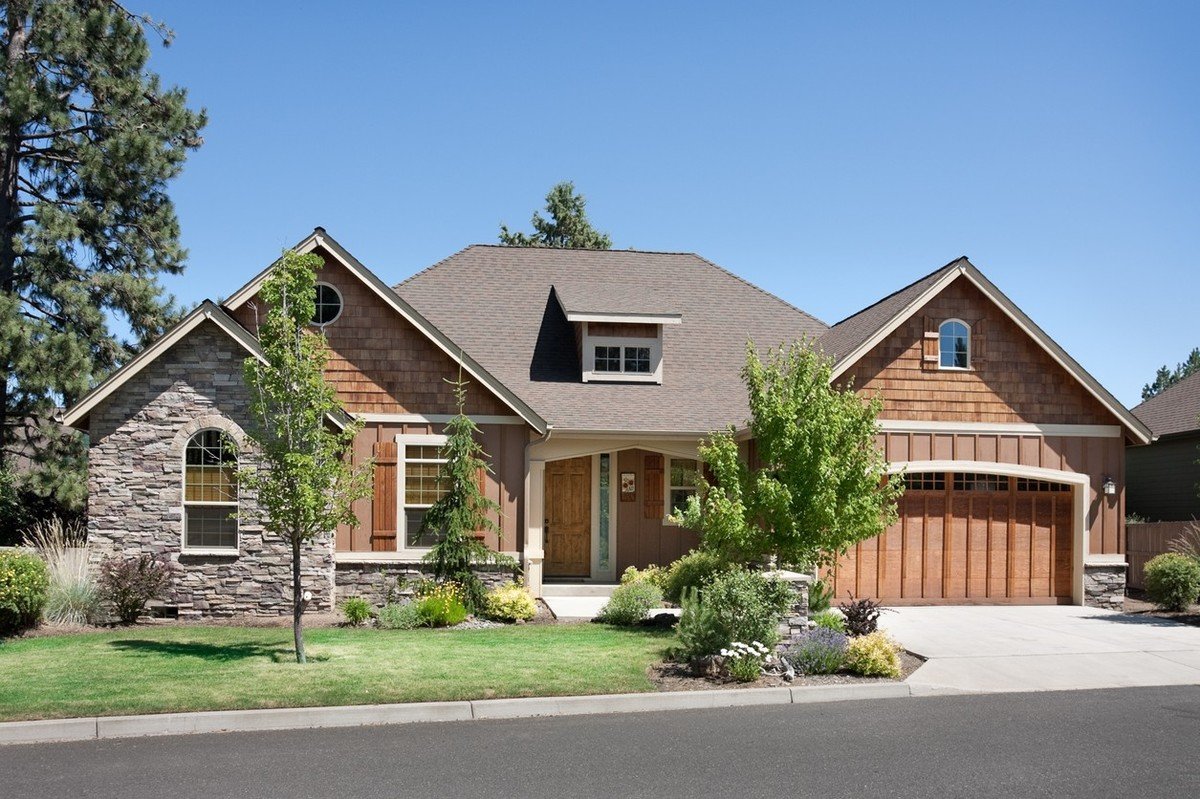
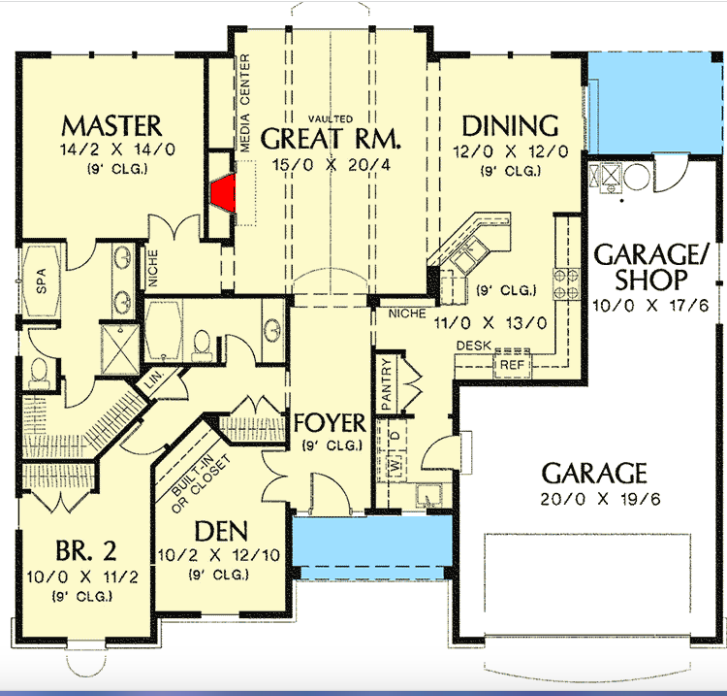
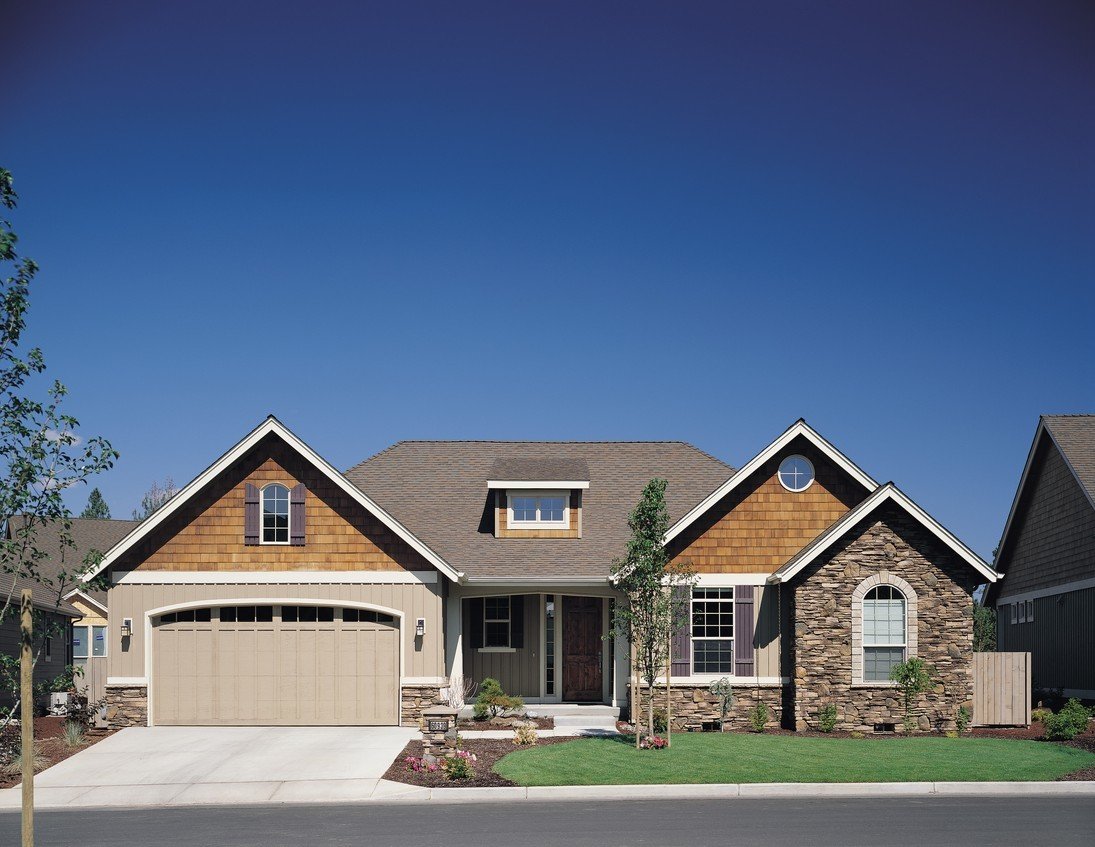
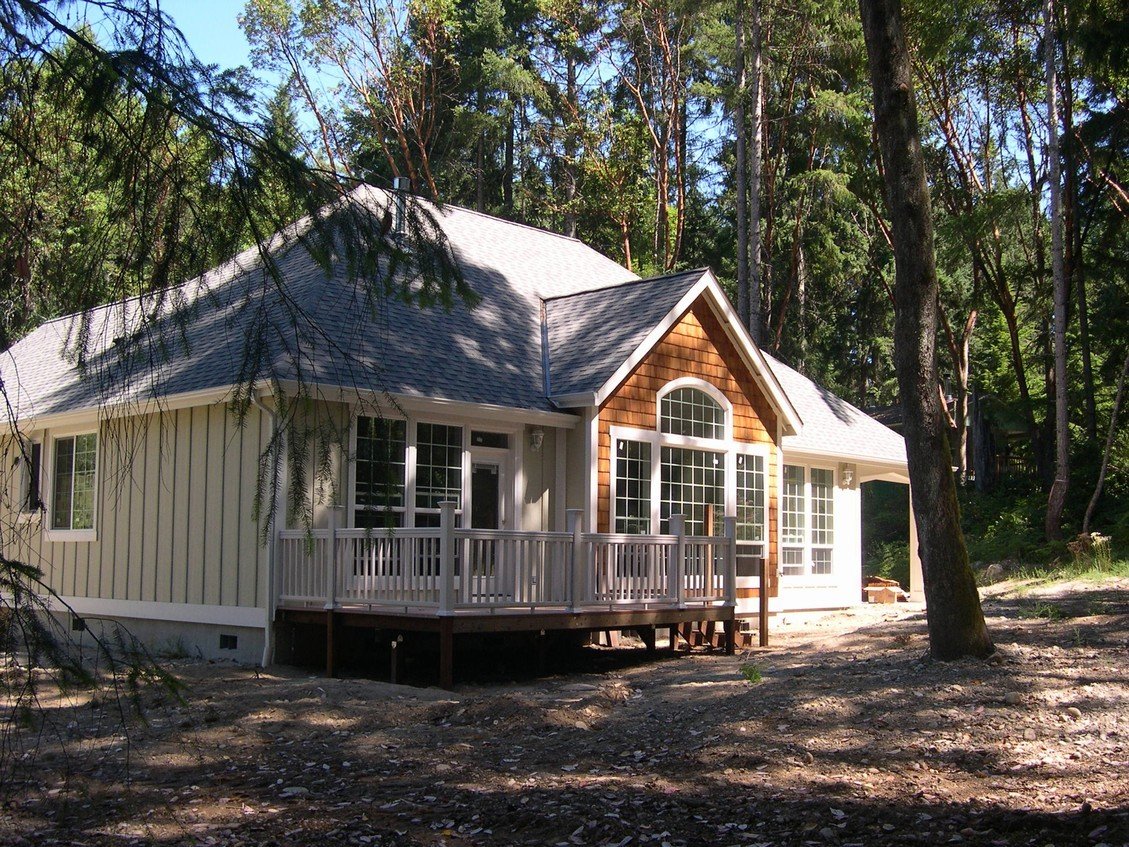
The Huckleberry (above)
3 BEDROOM ·2 bath · 2 car garage. 1728 sq/ft
Great floor plan with stunning exterior. 3 bedrooms or 2 bedrooms with a den.
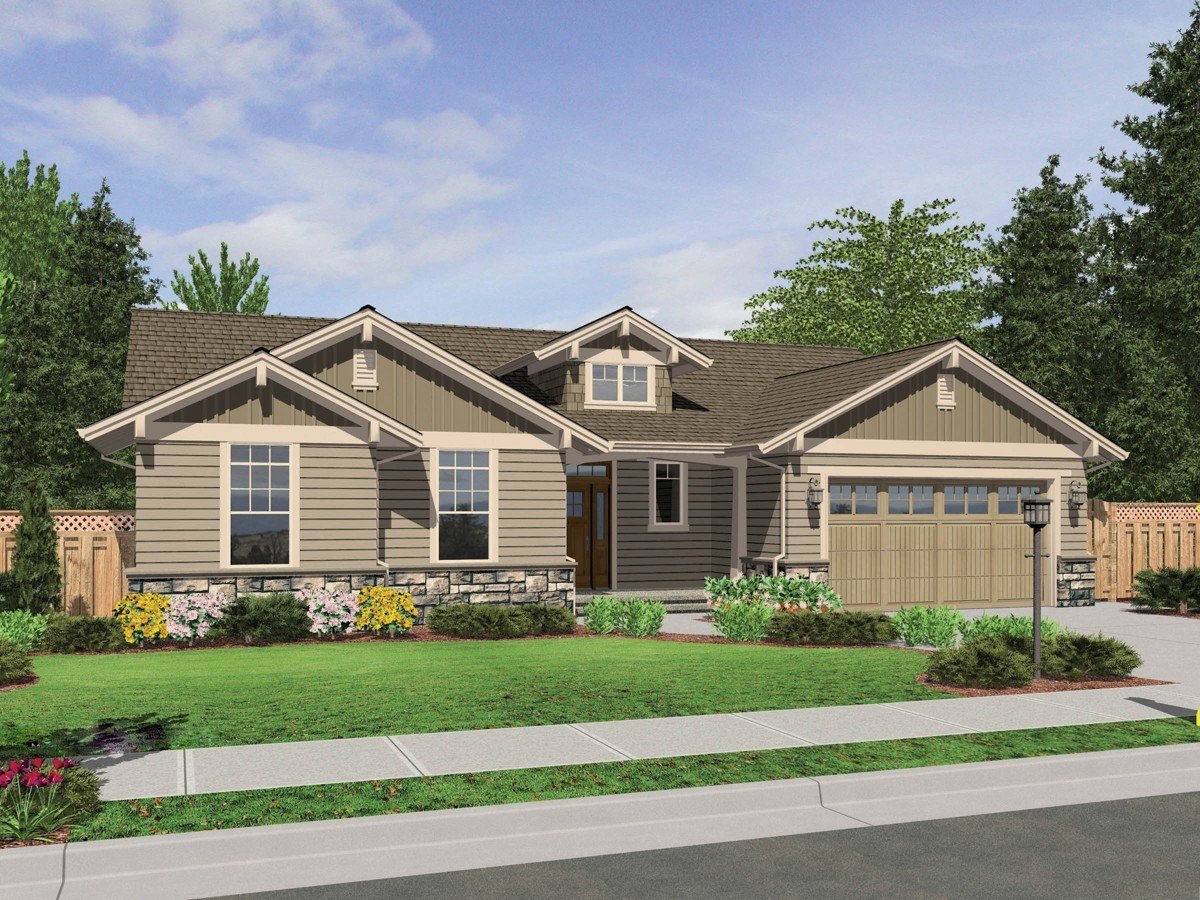
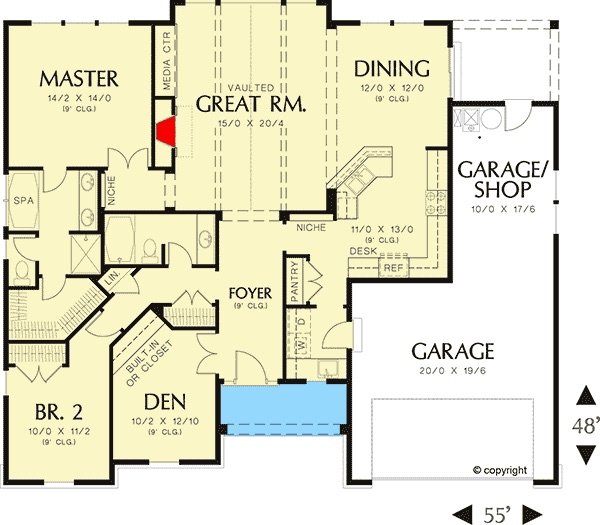
The Walnut (above)
3 BEDROOM ·2 bath · 2 car garage. 1728 sq/ft
Great floor plan with stunning exterior. 3 bedrooms or 2 bedrooms with a den.
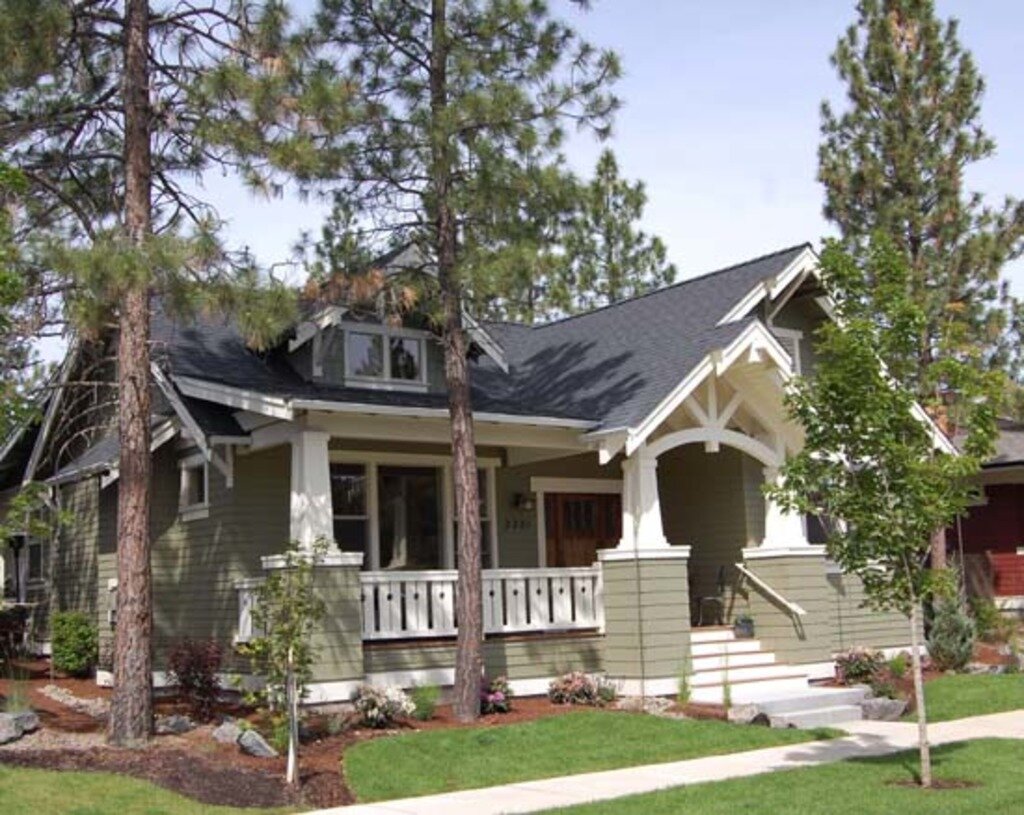
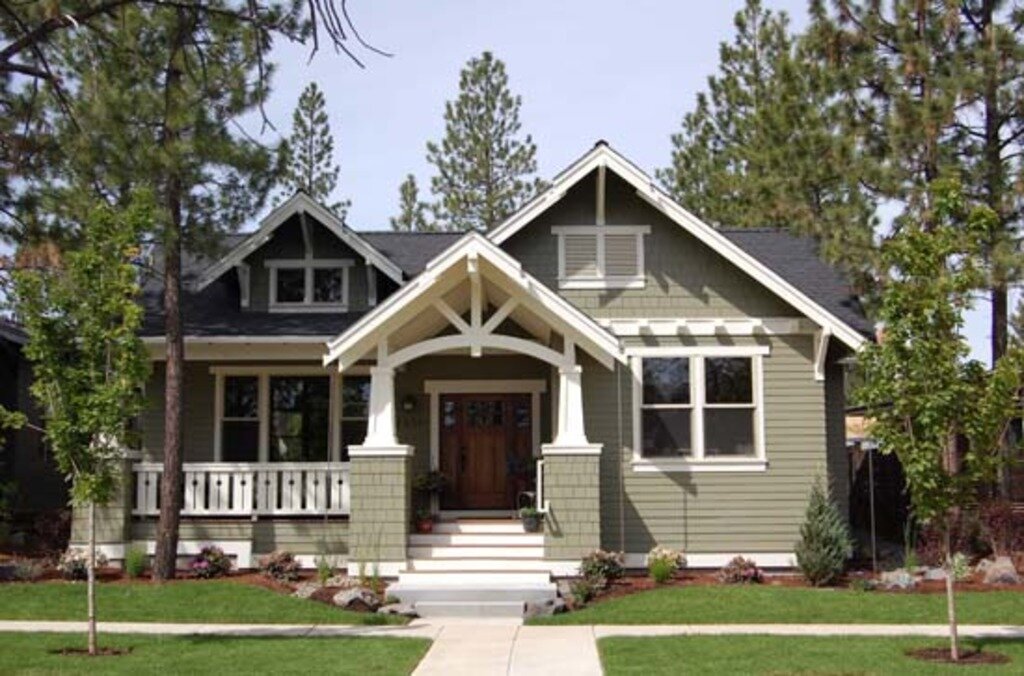
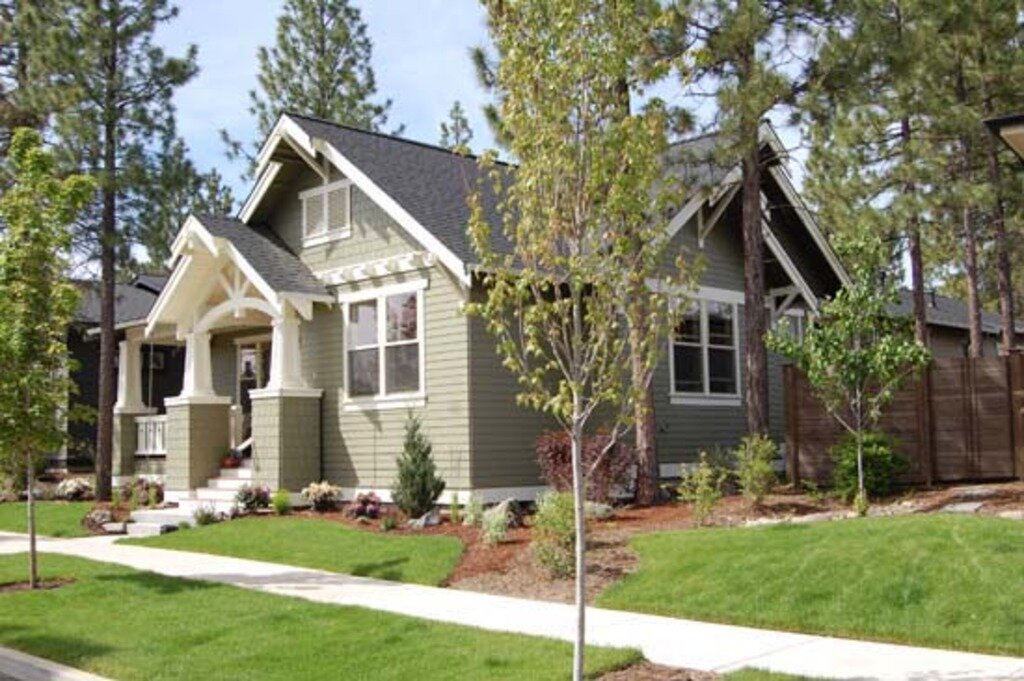
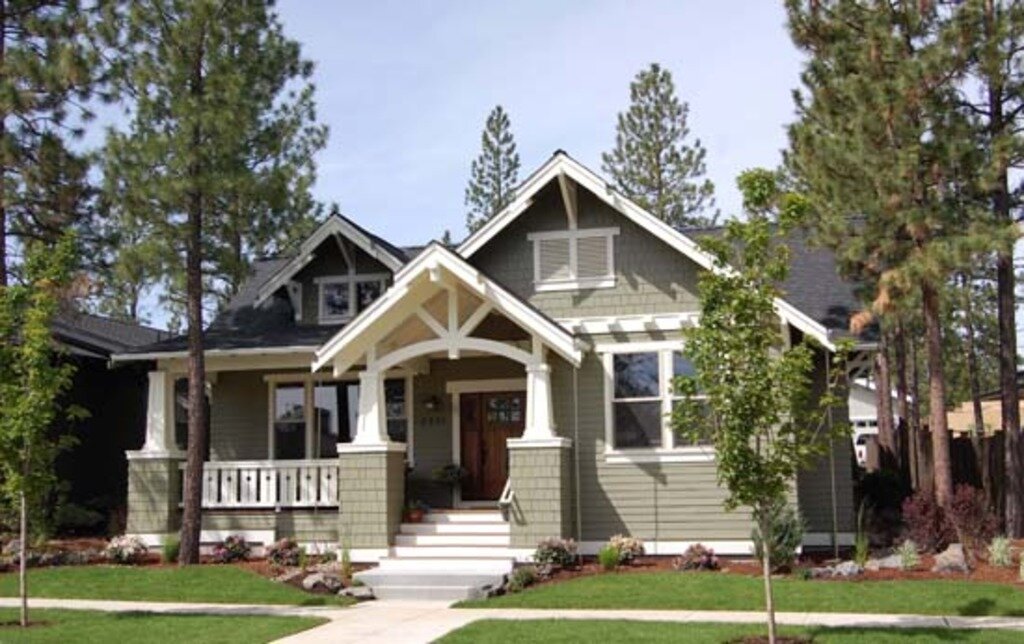
The Cedar (above)
3 bed · 2 bath · 2 car garage 1750 sq/ft
This charming Craftsman design makes the most of every square foot with its open layout. The kitchen's island gives you plenty of room to prepare food while interacting with family members in the nearby living room. Relax in the master suite's big shower. Special details include lots of storage (check out the master walk-in closet), a handy mud room on the way in from the garage, and covered outdoor living in both front and back (*) (DHS 434-17) *optional back covered patio
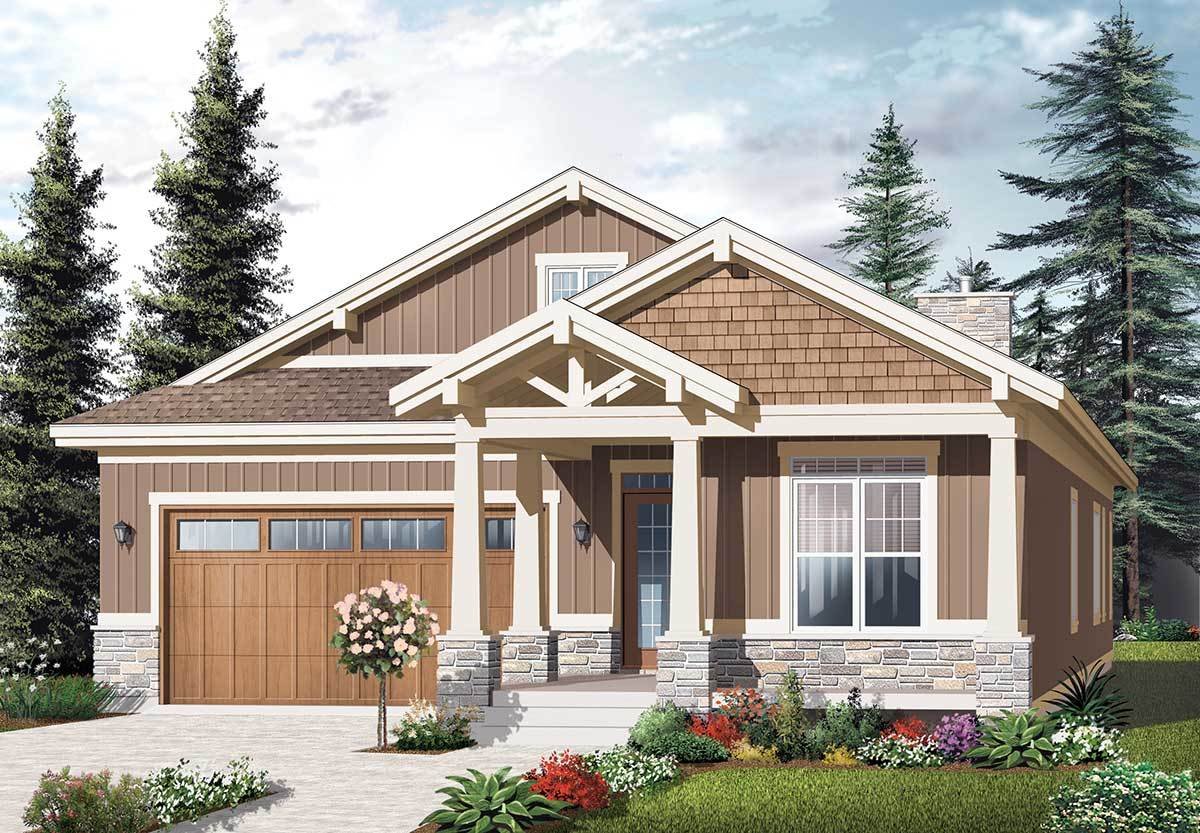
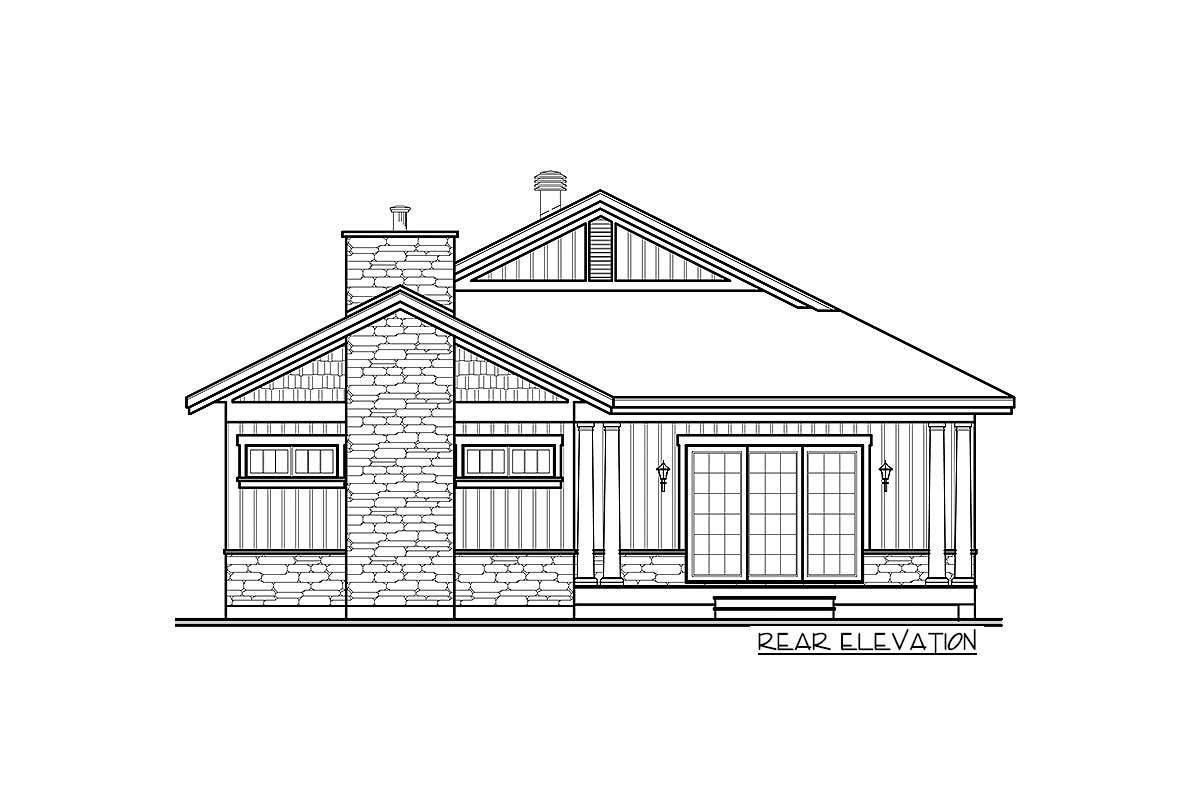
The Spruce (above)
3 bed ·2 bath · 2 car garage 1779 sq/ft
Beautiful 3 bedroom with spacious master suite. Large living and dining area and a extra large rear patio. Laundry sink is optional.
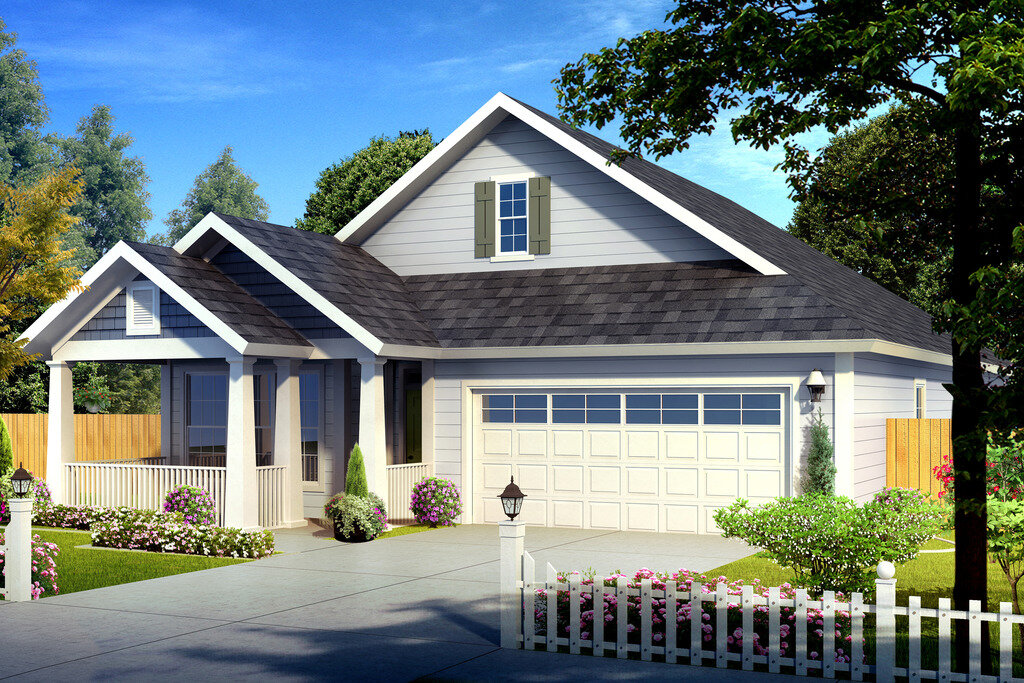
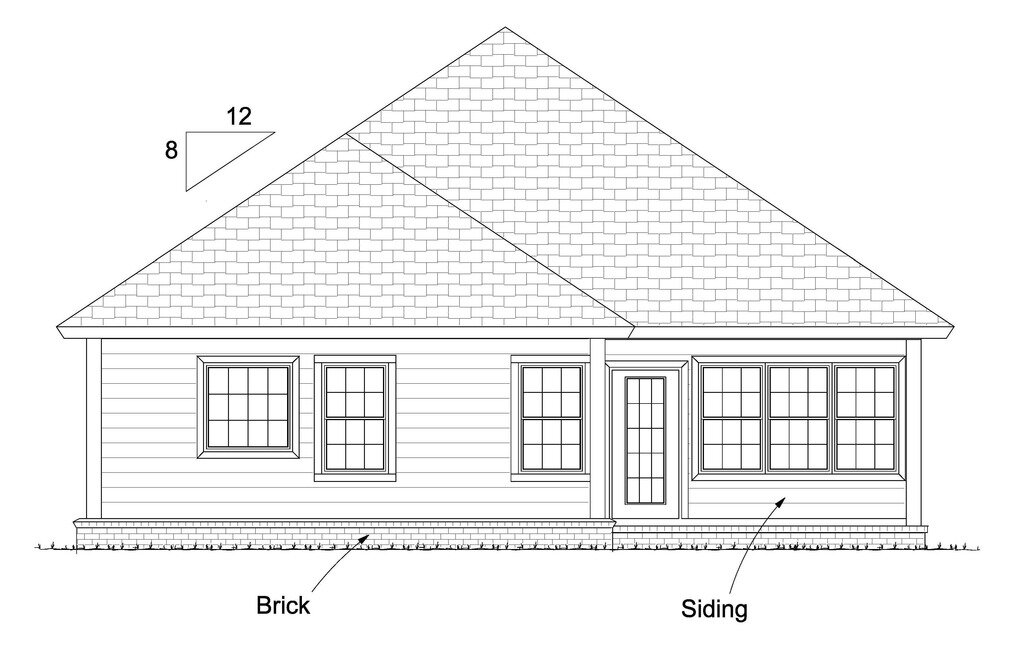
The Purple Haze (above)
3 bed ·2 bath · 2 car garage 1786 sq/ft
This delightful style Craftsman home with its additional study on the front of the home, gives you the opportunity to see directly onto your front covered porch along with the views of the street and your front lawn. You may want to choose the upgrade of the stunning back covered porch which is directly off your Dining Room. We are loving the extra large master bedroom with its walk in closets and ensuite. (HP 513-2087) *optional back covered porch
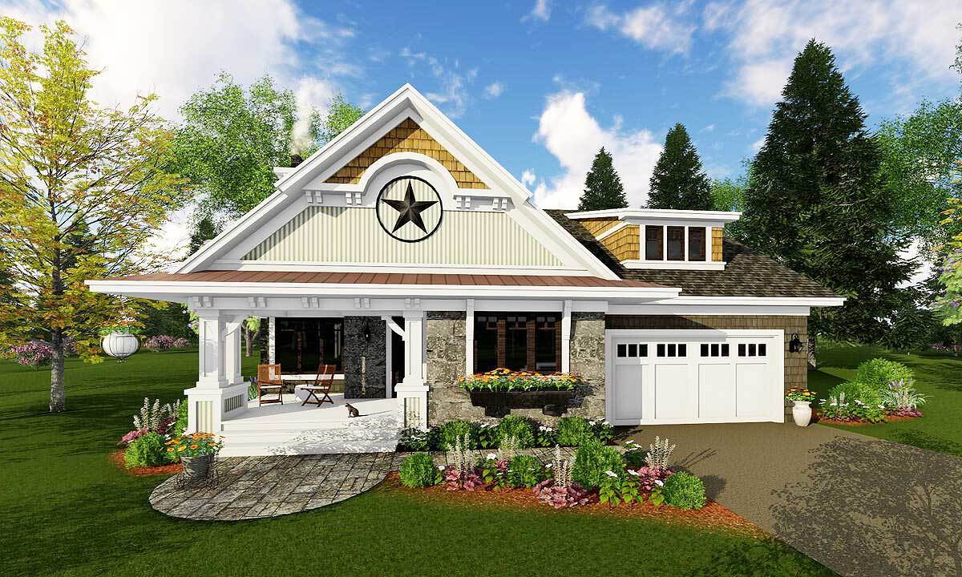
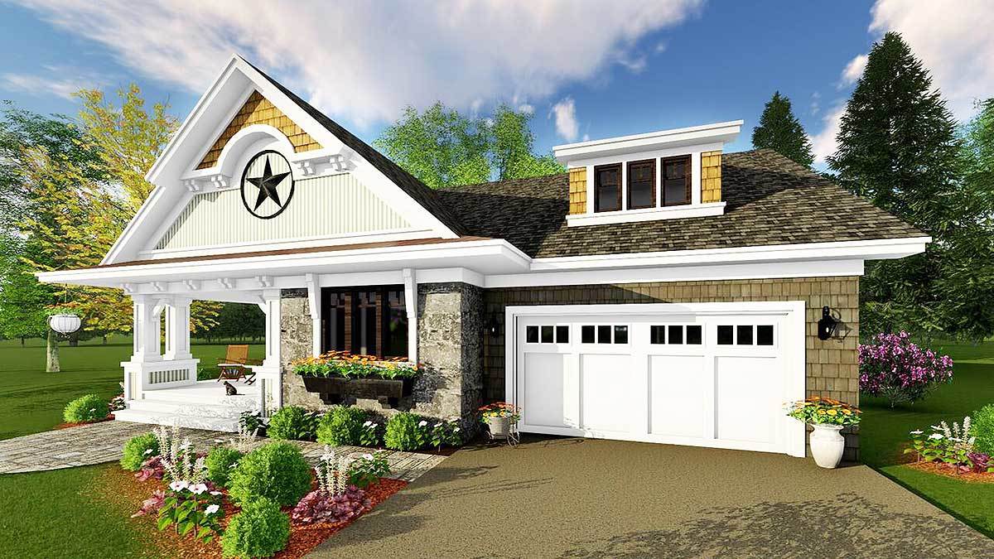
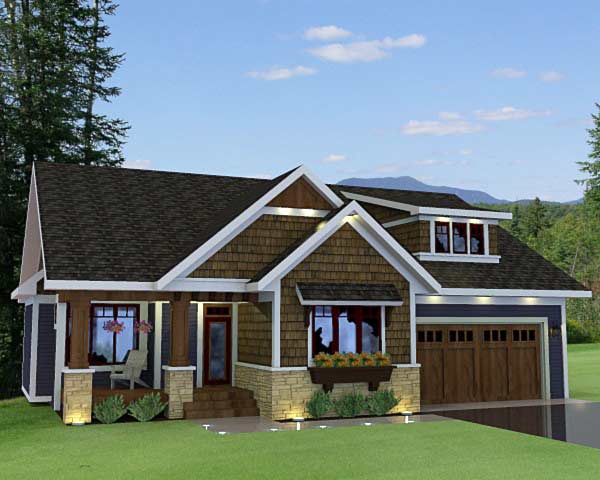
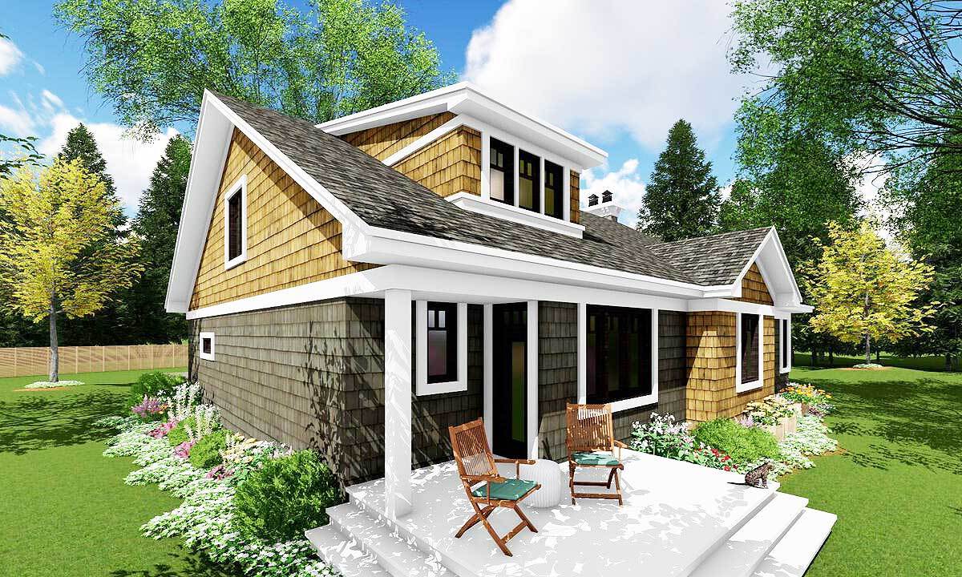
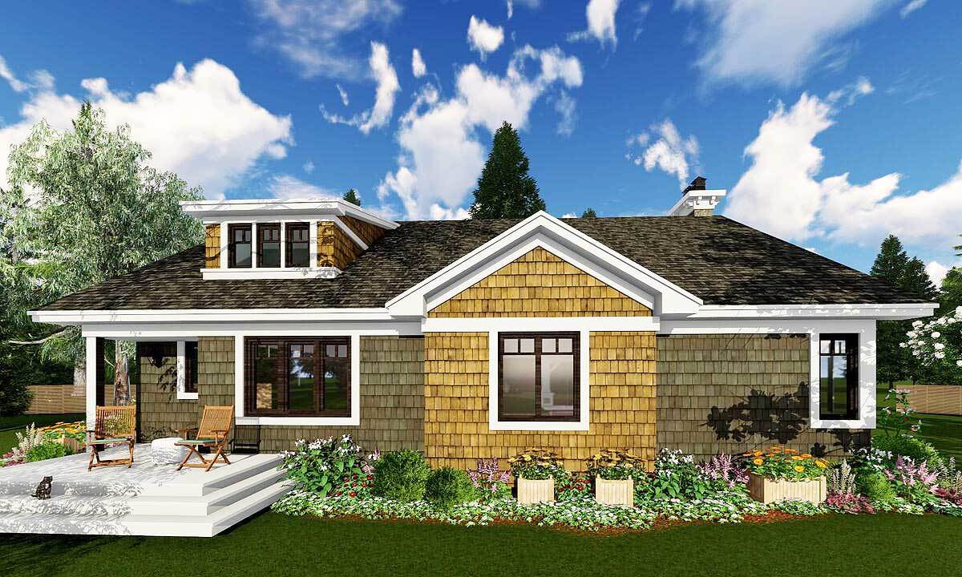
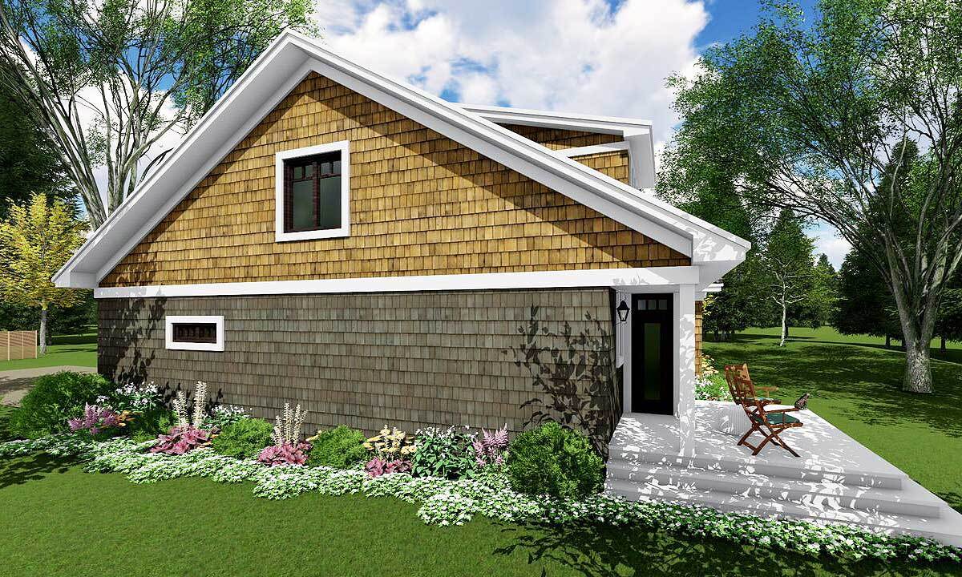
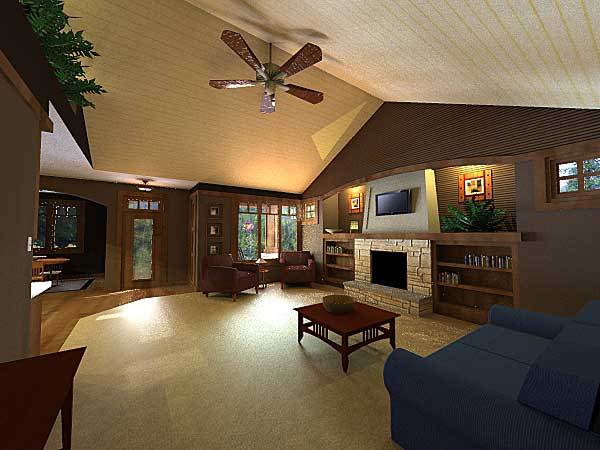
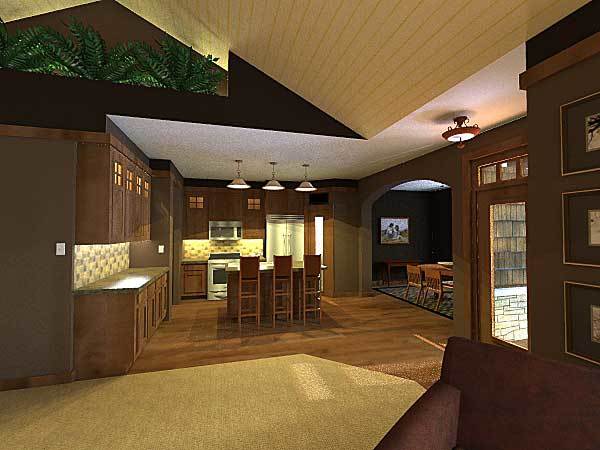
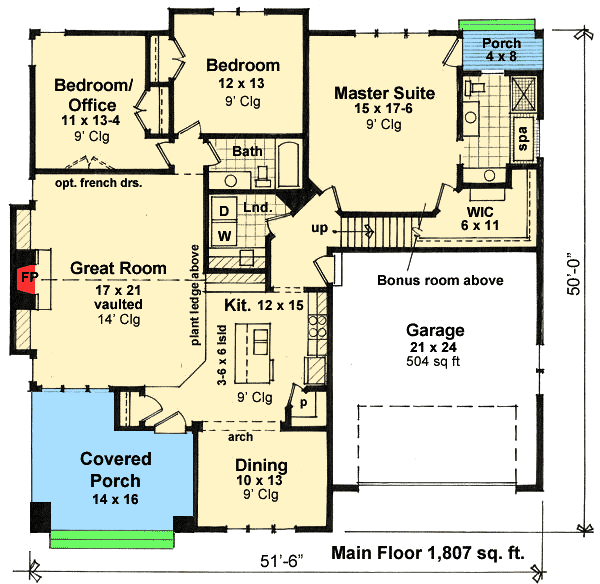
The Fir (above)
2-3 bed ·2 bath · 2 car garage 1807 sq/ft
With this stunning Craftsman, and it extra large open Great Room, your options are endless with this floor plan. Can you picture sitting on your covered front porch with your coffee? (AD 14620RK)
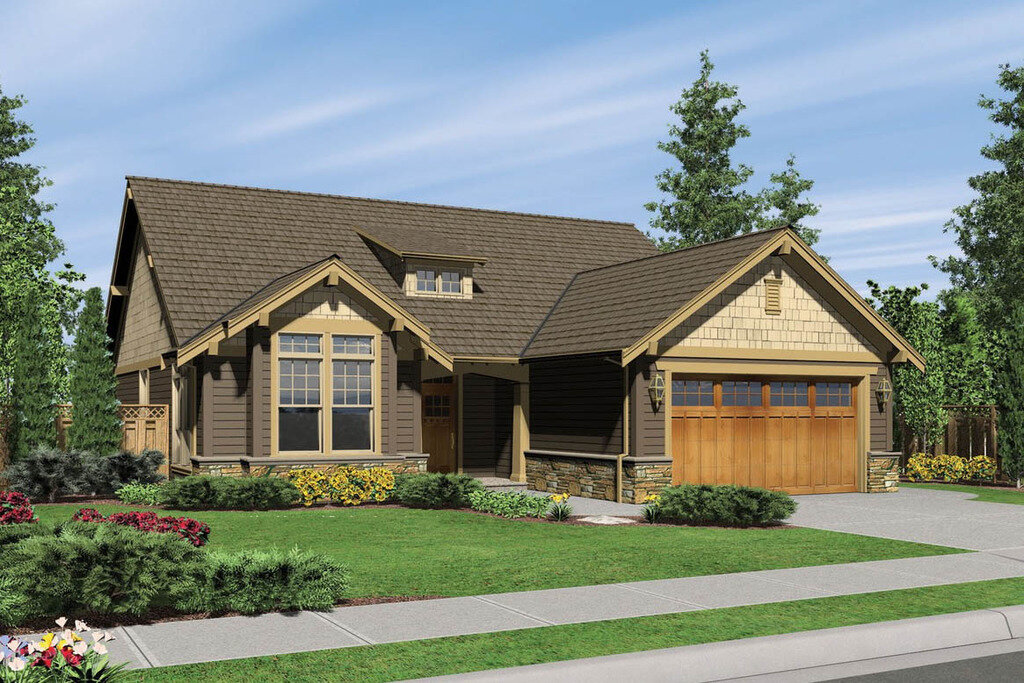
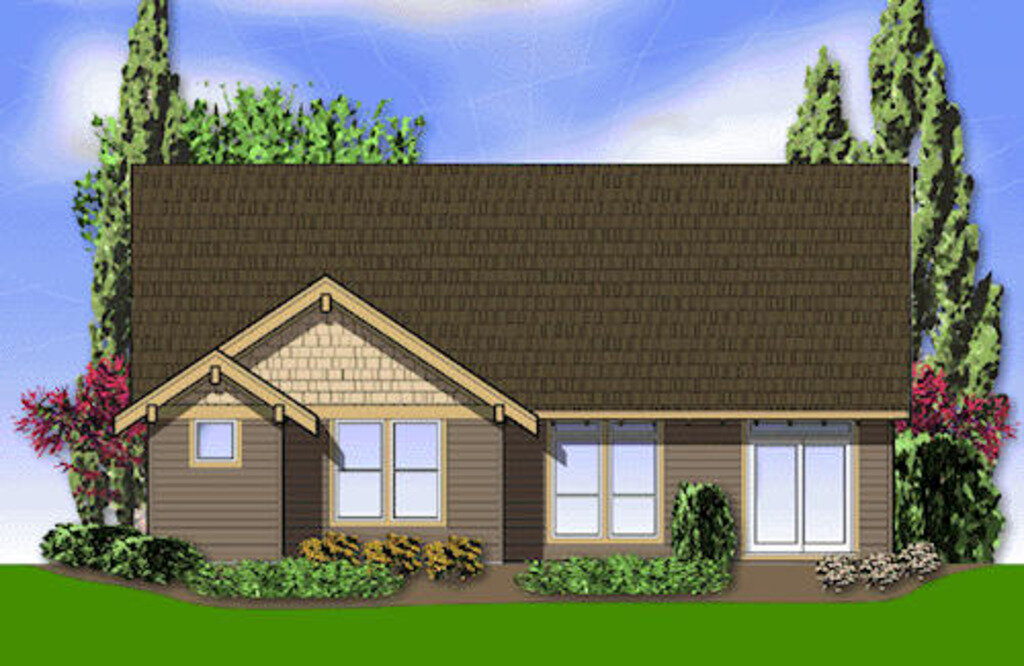
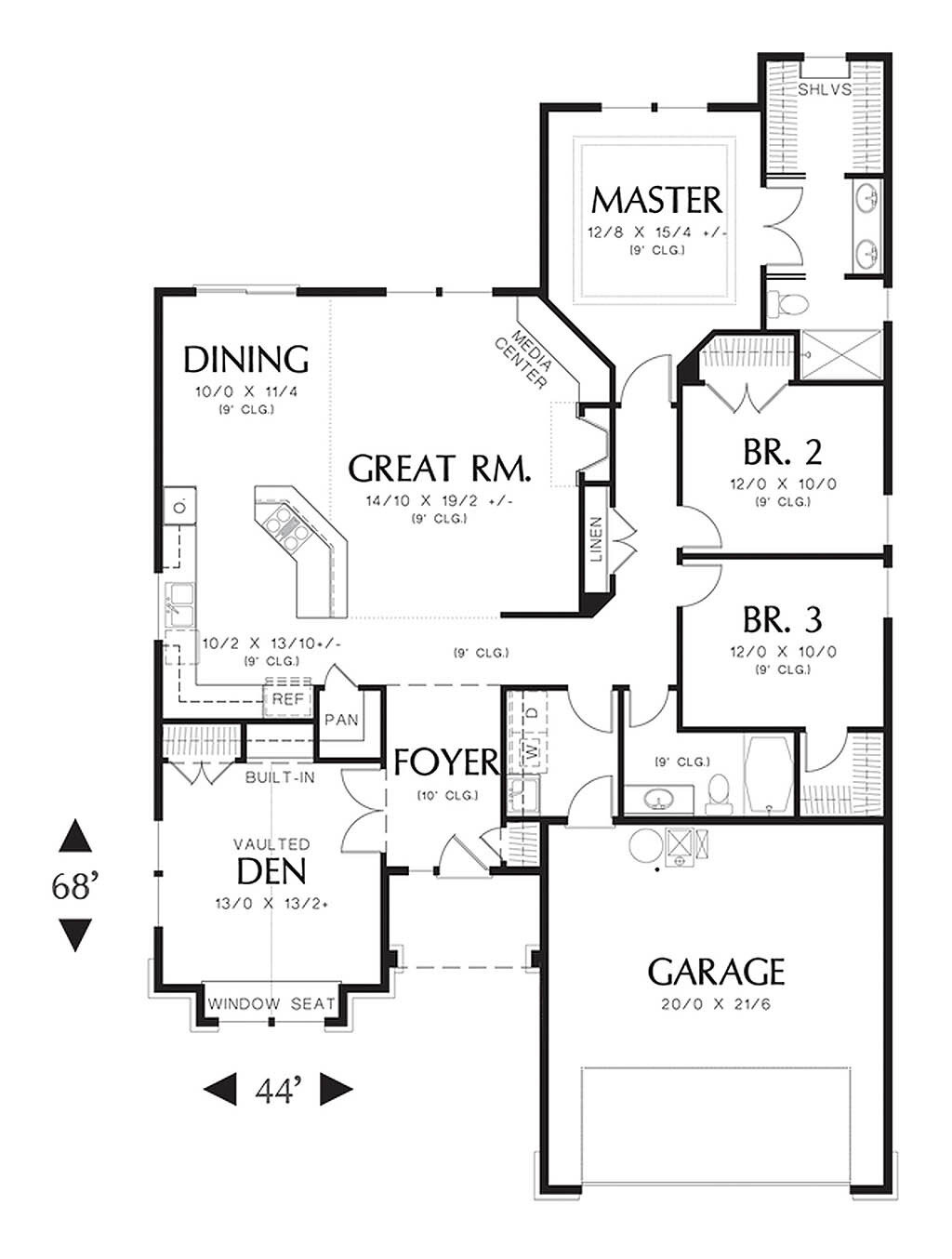
The Grenville (above)
3 bed ·2 bath · 2 car garage 1850 sq/ft
With all the tantalizing elements of a Craftsman Style cottage and the comfortable space of a family-sized home, this one-story is the best of both worlds. Exterior accents such as stone wainscot, cedar shingles under the gable ends, and mission-style windows just add to the effect (optional). Three bedrooms are aligned along the right side of the interior plan. They sit behind the garage, which shields them from street noise. Bedroom 3 and the master bedroom have walk-in closets; and a tray ceiling decorates the master salon. Living and dining areas include a great room, a dining room with sliding glass doors to a rear patio (*optional), and a private den with a window seat and vaulted ceiling. A warmth hearth lights the great room, right next to a built-in media center (optional). The open corner kitchen features a snack-bar counter and a giant walk-in pantry. A laundry alcove connects interior spaces to the two-car garage. (AD 42527DB) *optional back deck
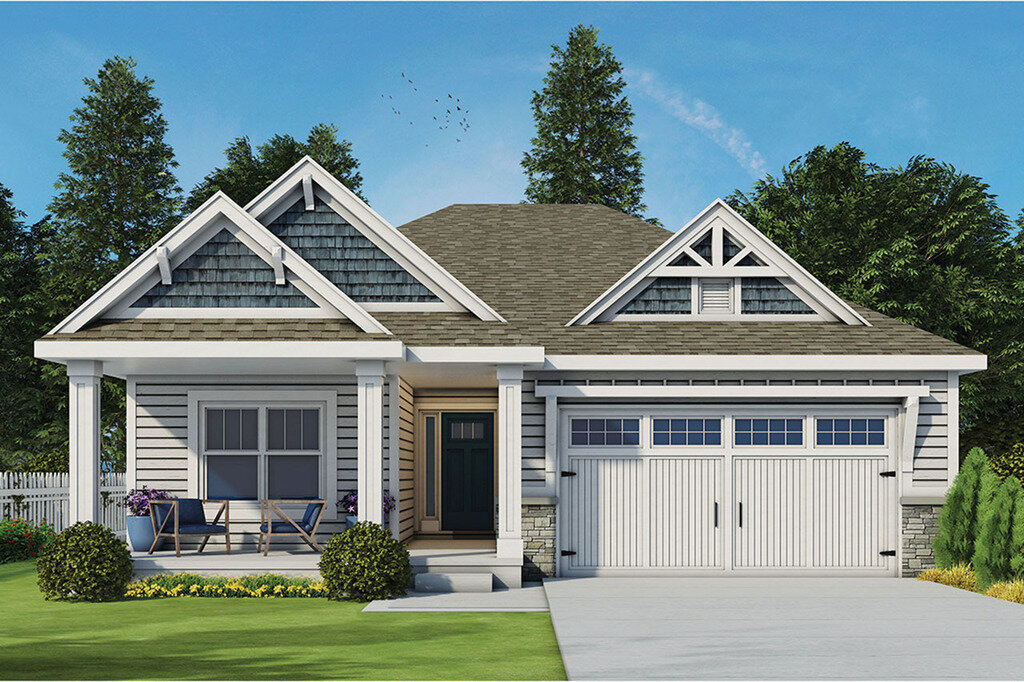
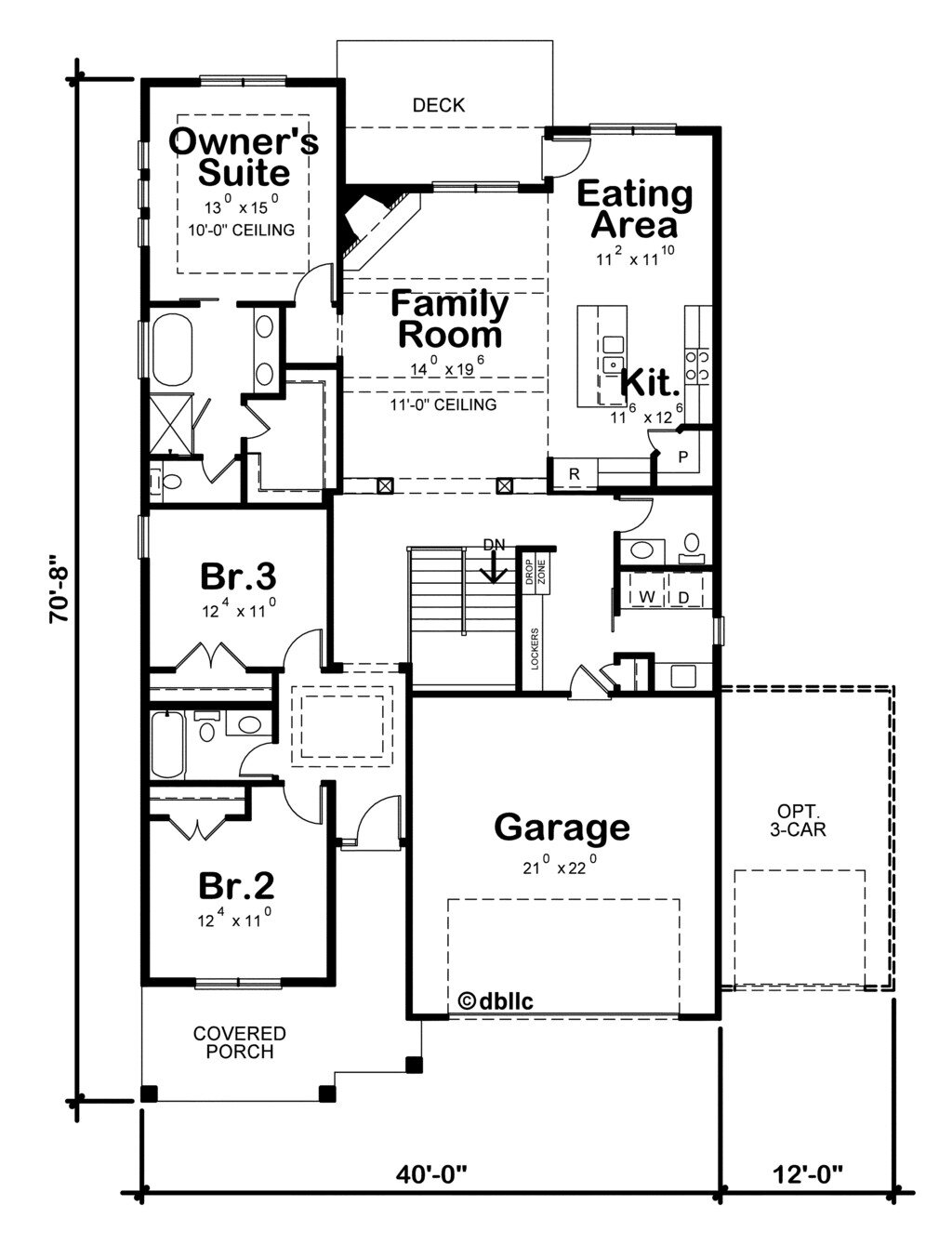

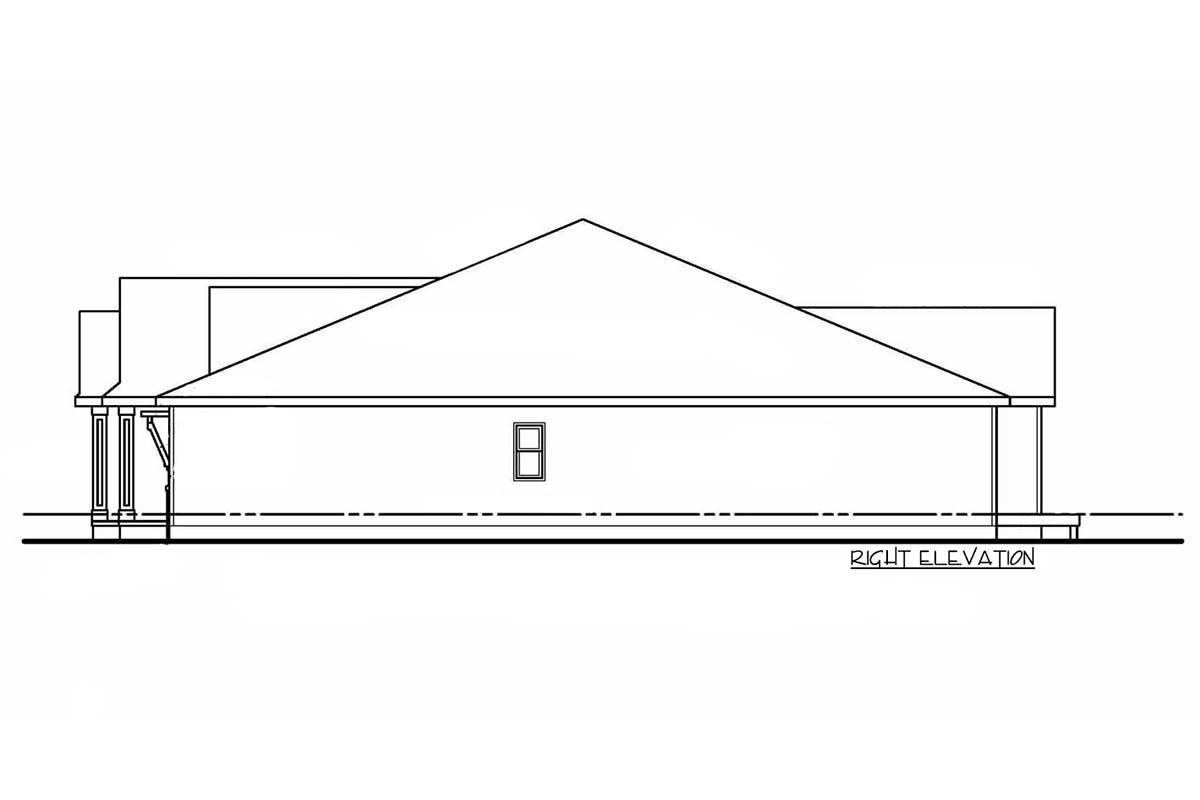
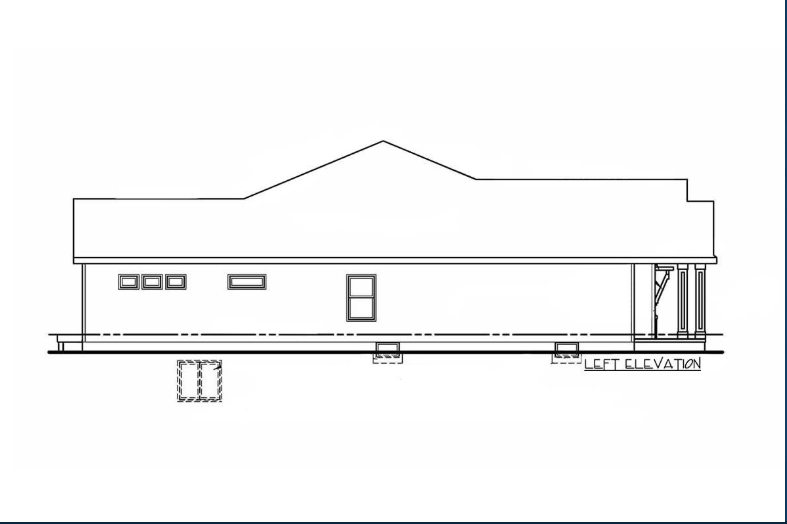
The Blue (above)
3 bed · 2.5 bath · 2 car garage . 1886 sq/ft
Nested gables and a cozy front porch add a touch of country to this 3-bed Craftsman cottage house plan. Beams run across the family room with 11' ceilings and a fireplace is tucked into the back-left corner. The master suite has tray ceilings, dual vanities and a walk-in closet. Two bedrooms in front share a bath. The kitchen is open to the family room and eating area and there is a deck in back () accessed from the eating area. (AD 42527DB) *optional back deck
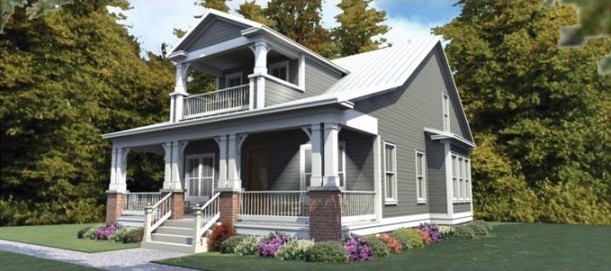
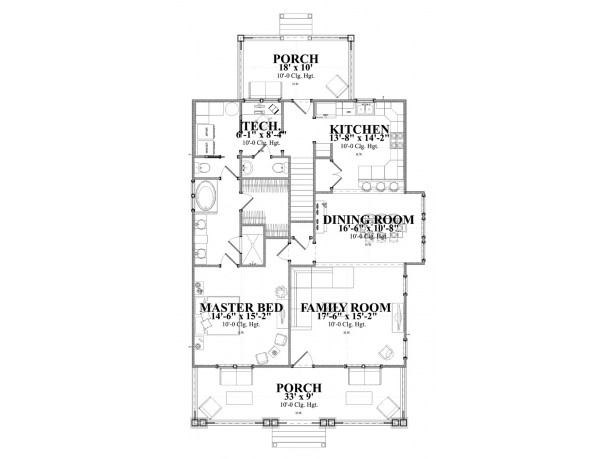
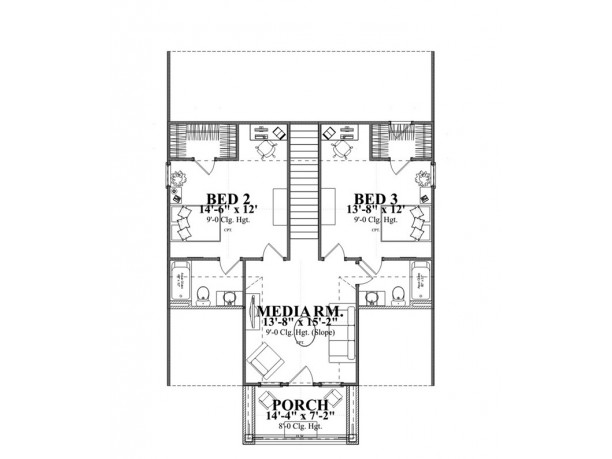
The Cottonwood (above)
3 bed · 3.5 bath · 2 car garage . 2296 sq/ft
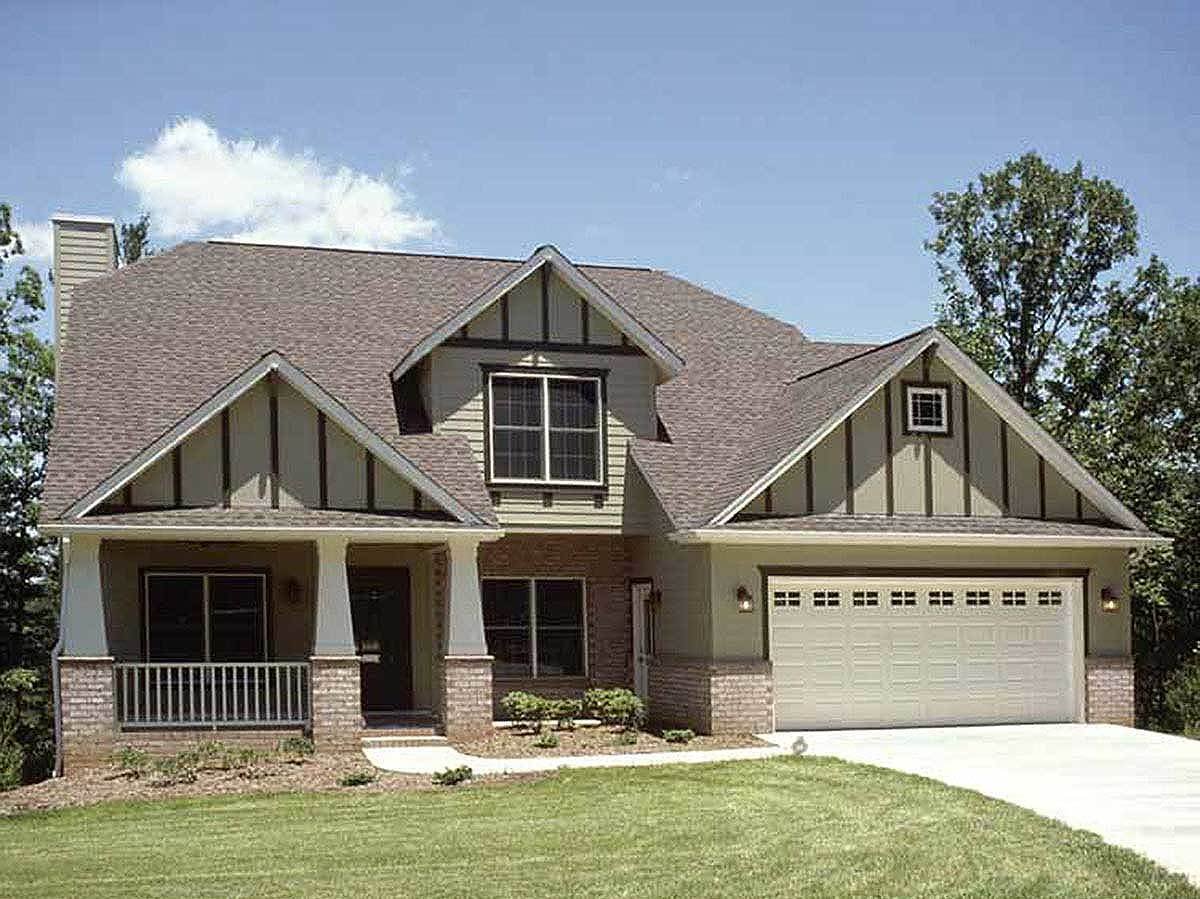
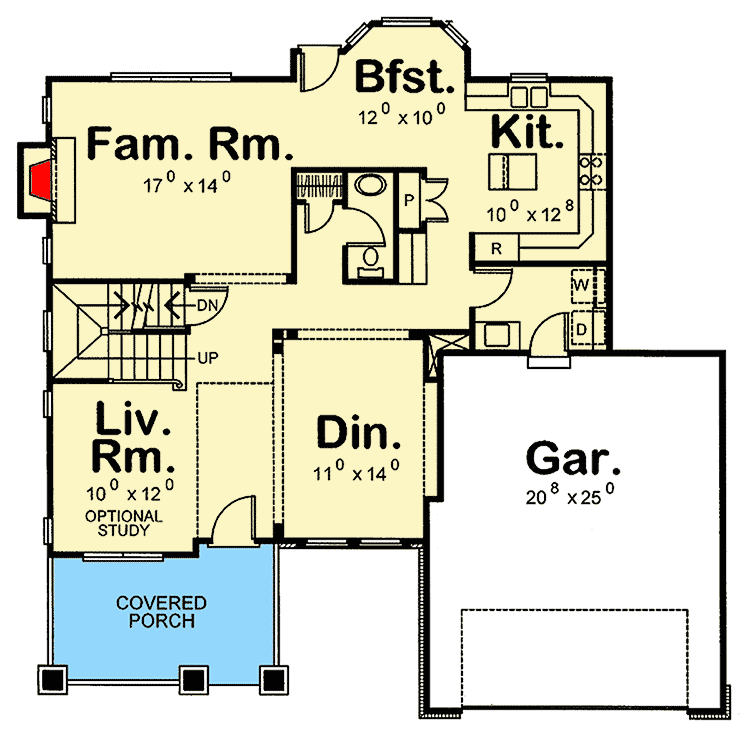
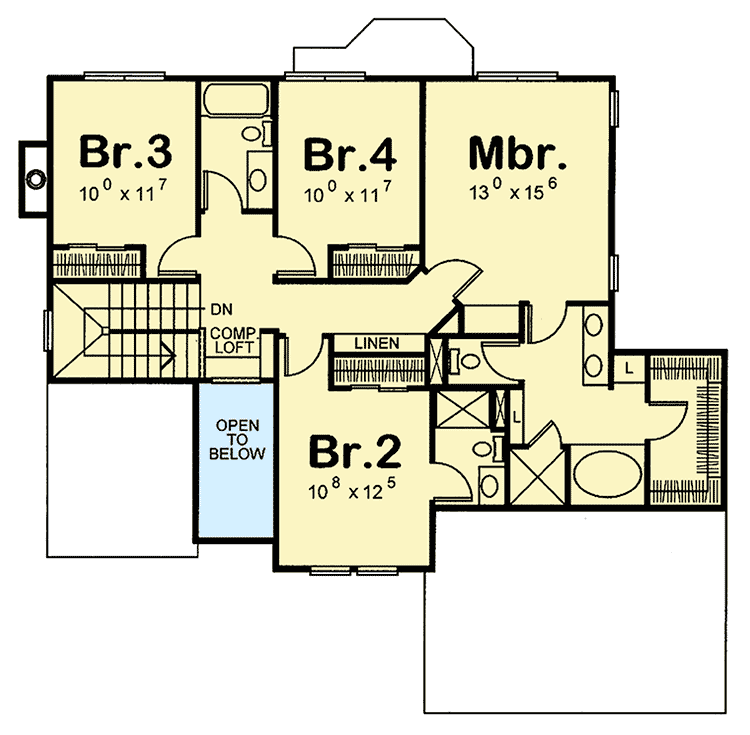
The Juniper (above)
4 bed · 3.5bath · 2 car garage. 2354 sq/ft
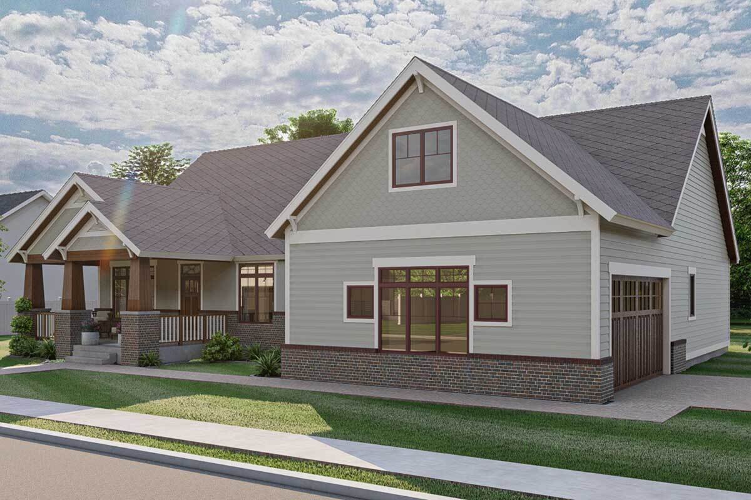
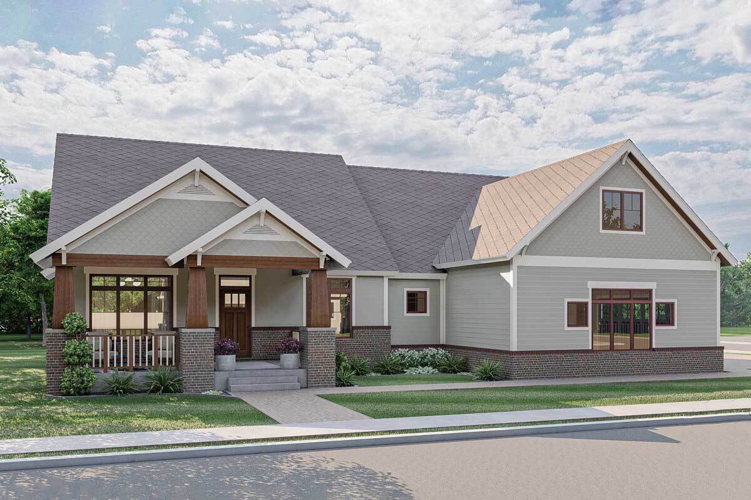
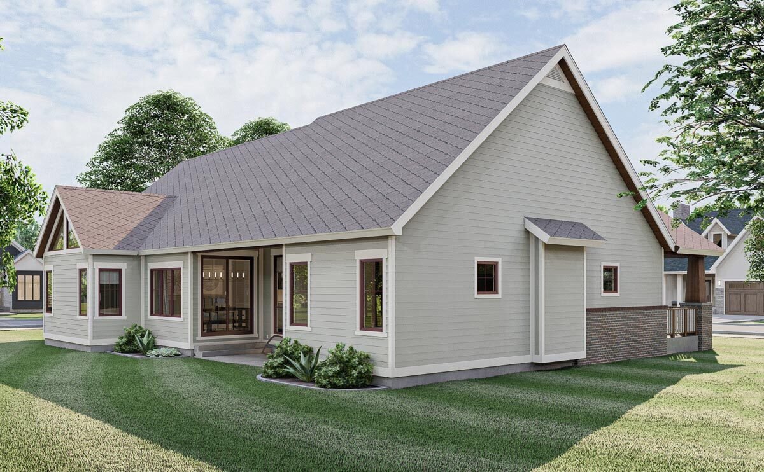
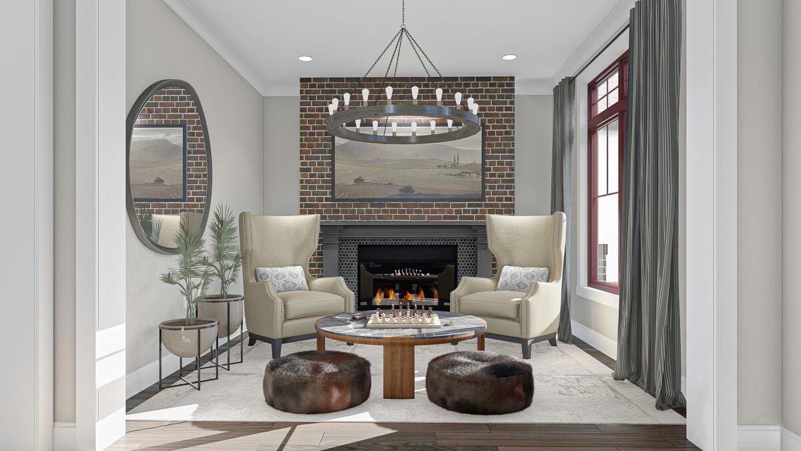
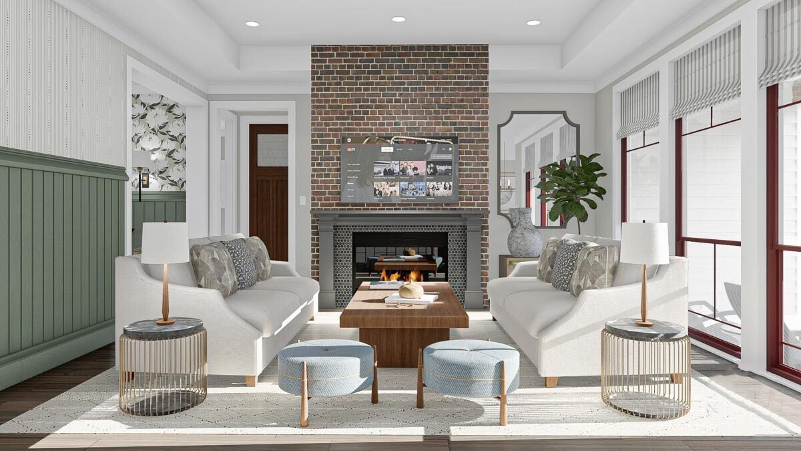
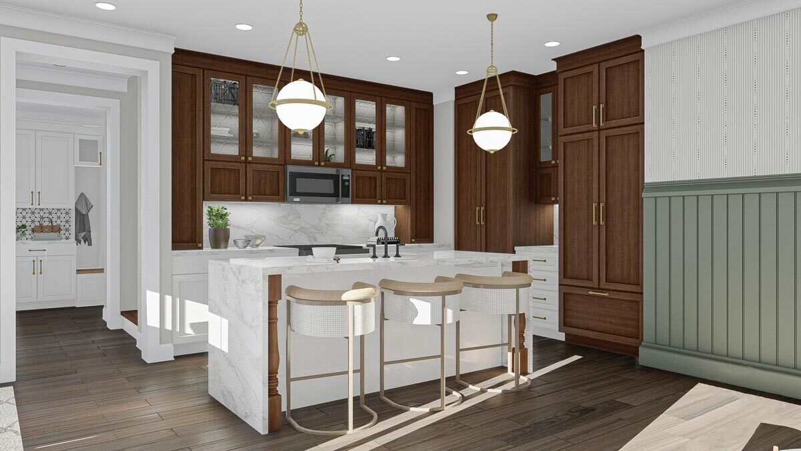
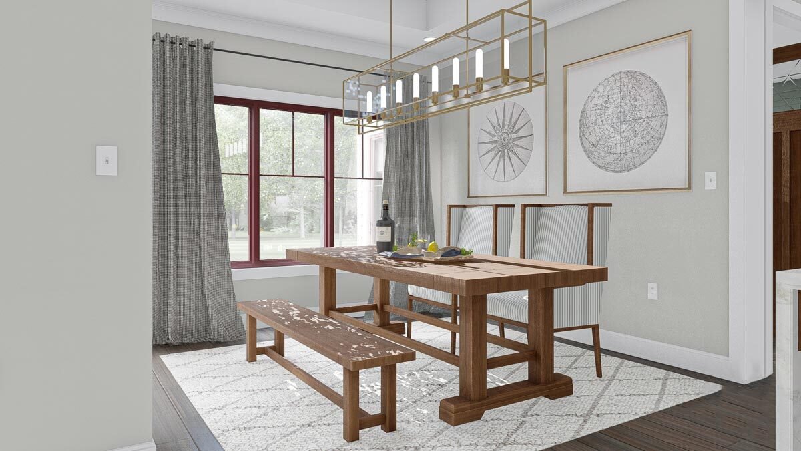
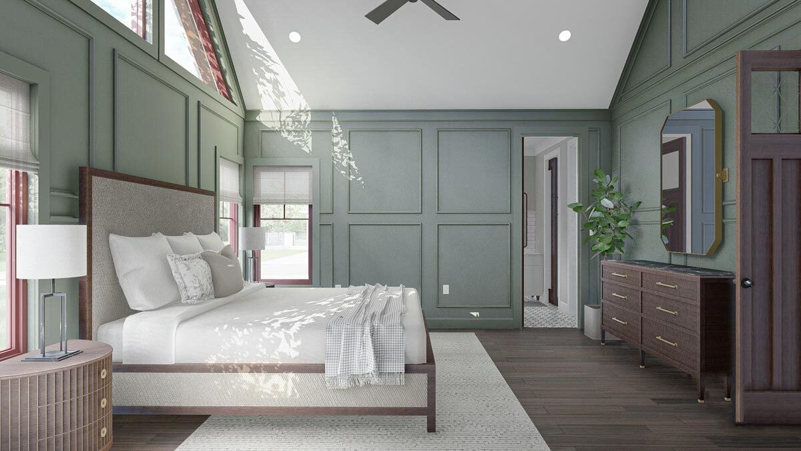
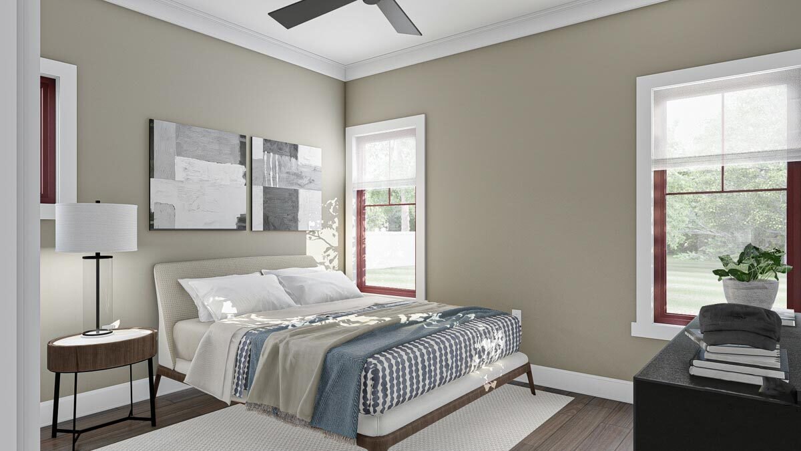
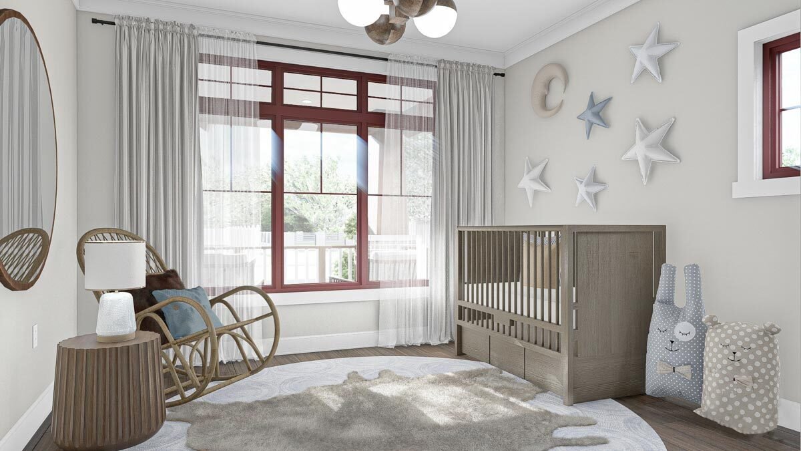
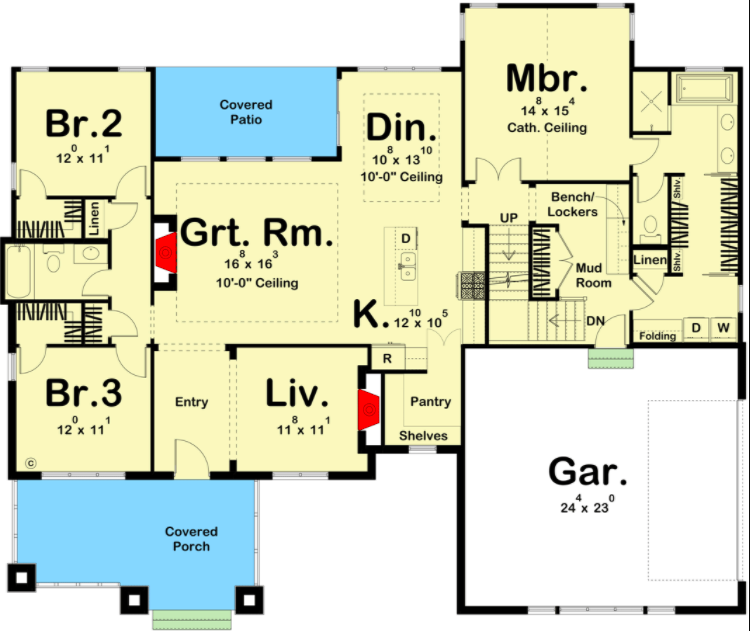
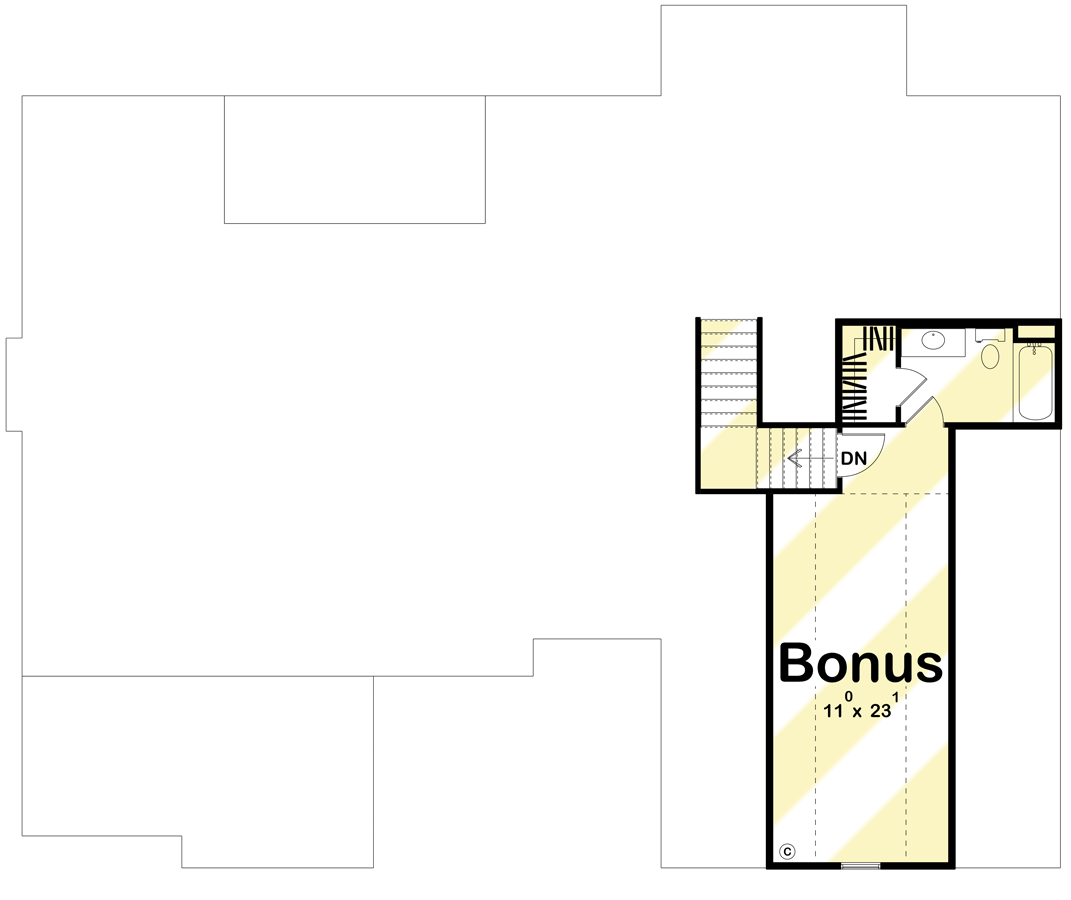
The OAK (above)
3 bed · 2 bath · 2 car garage. 2407 sq/ft
PLUS A BONUS ROOM
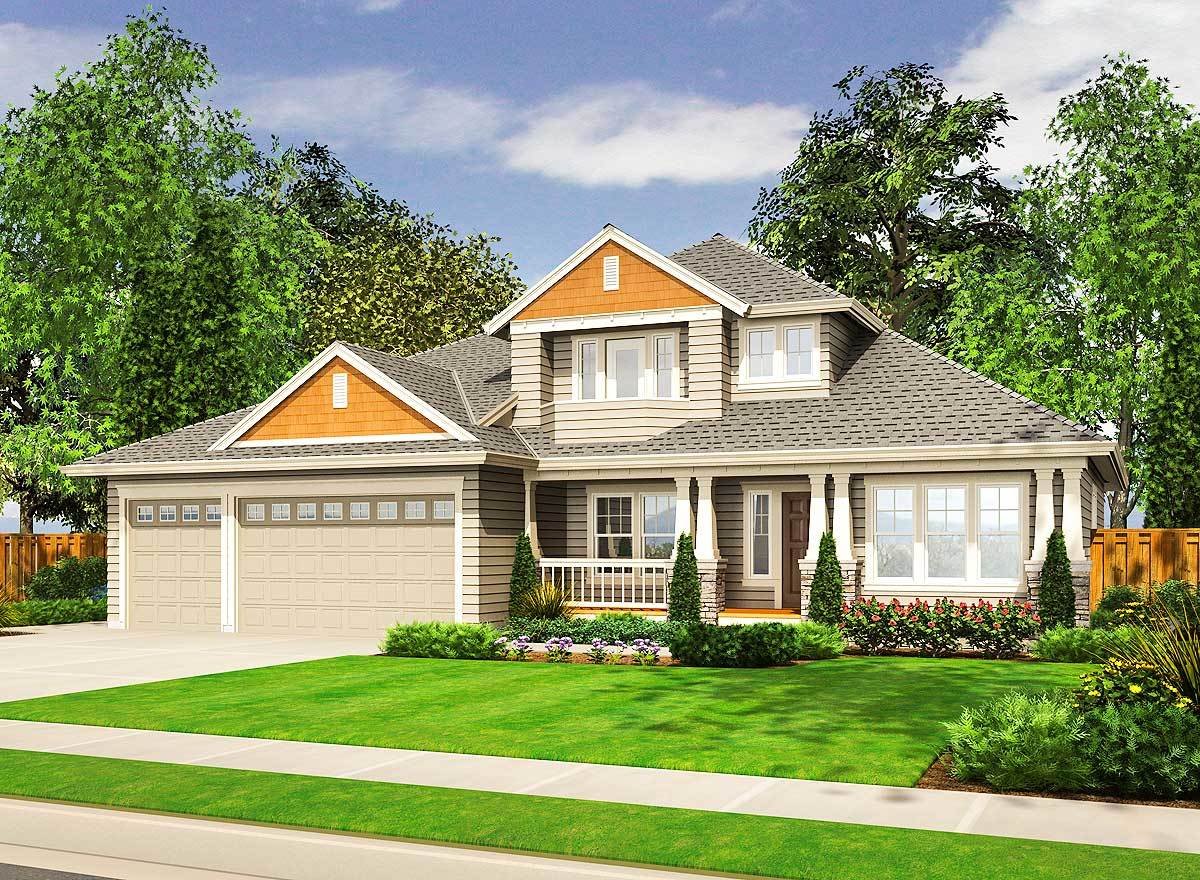
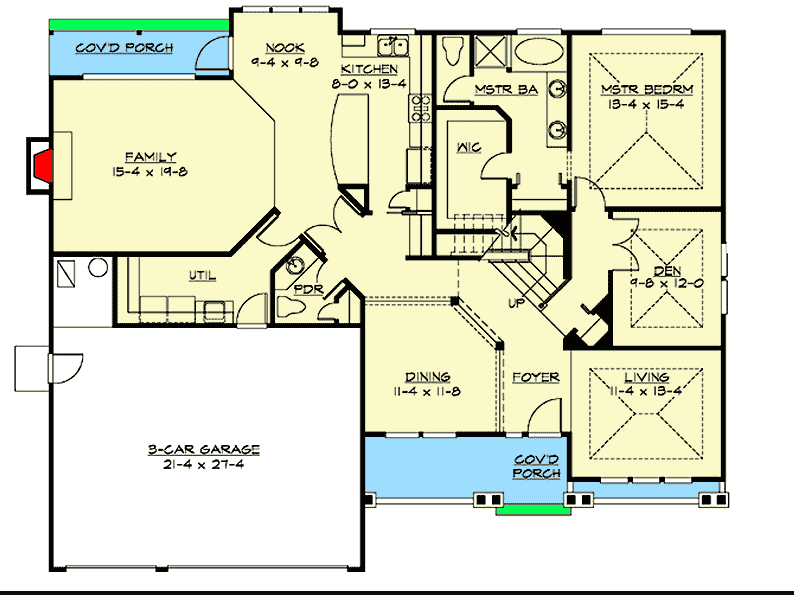
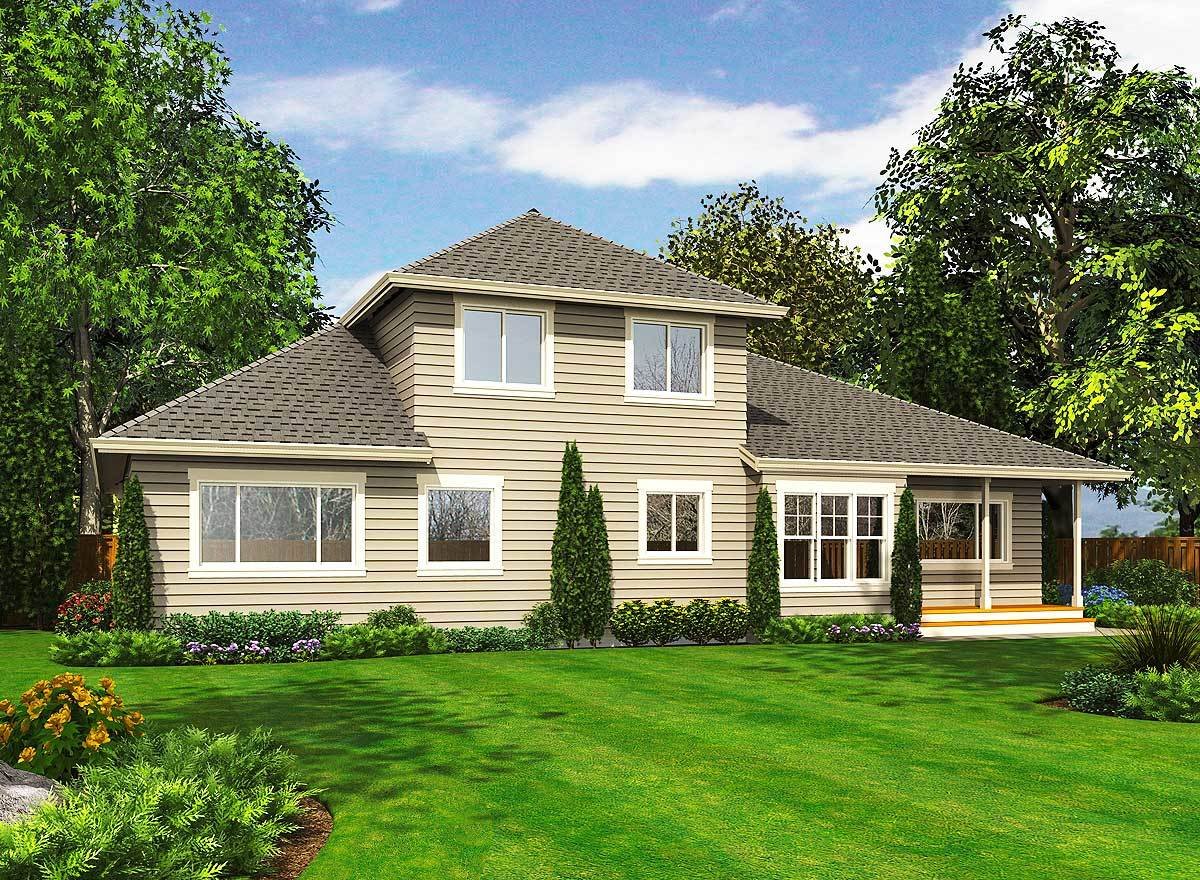
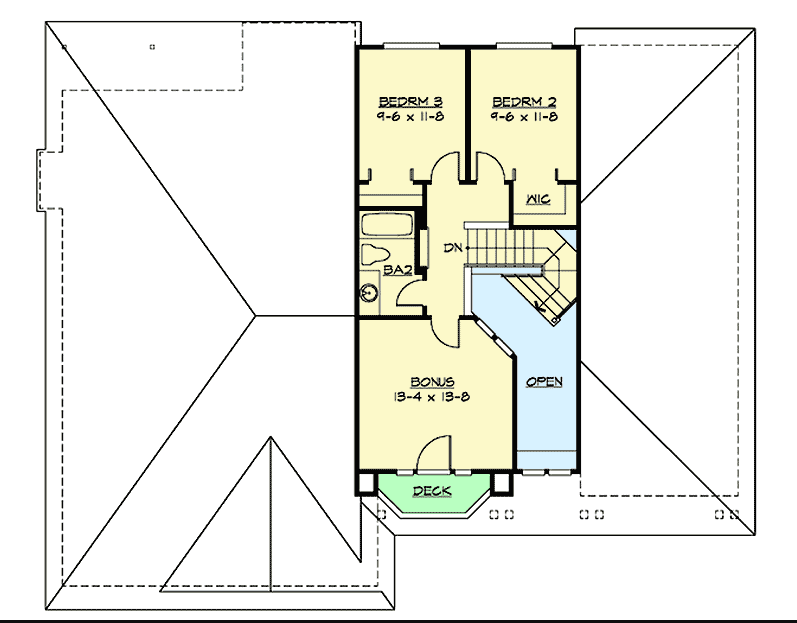
The WILLOW (above)
3 bed · 2.5 bath · 3 car garage. 2455 sq/ft
This spacious home with a 3 car garage with a separate den, livingroom, family. There is a large bonus loft area. Laundry sink is a option.
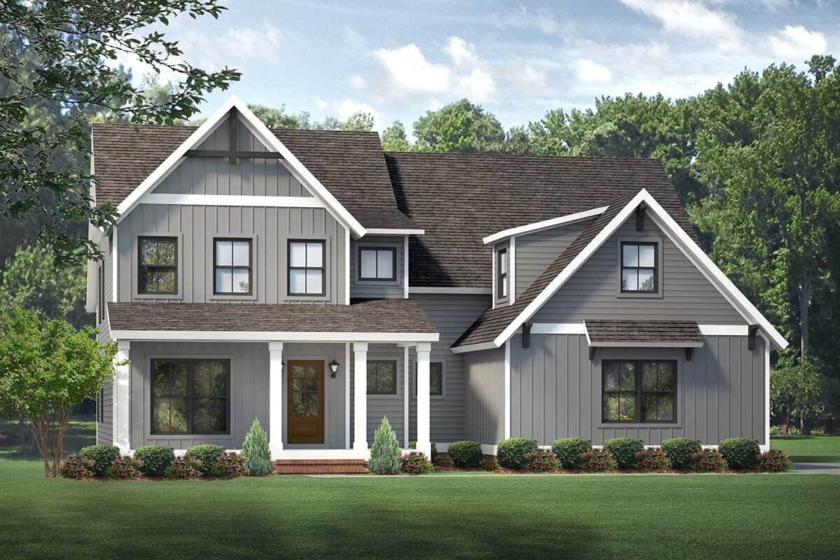
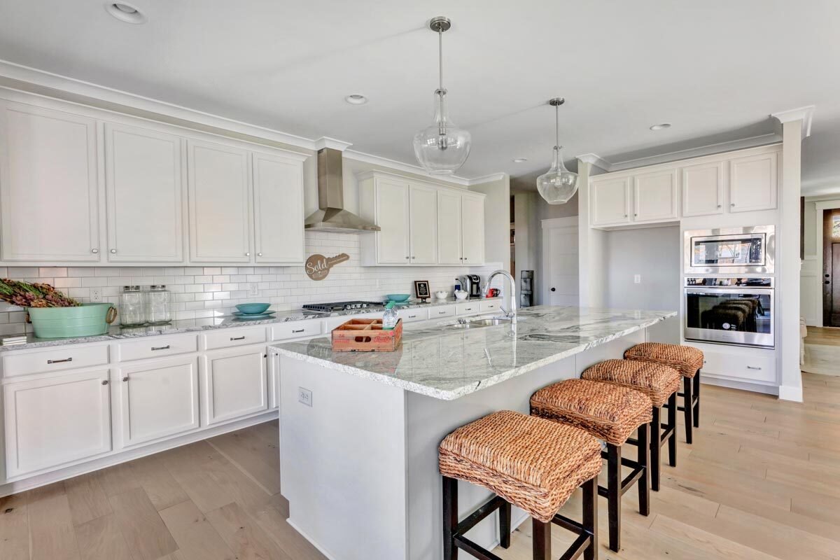
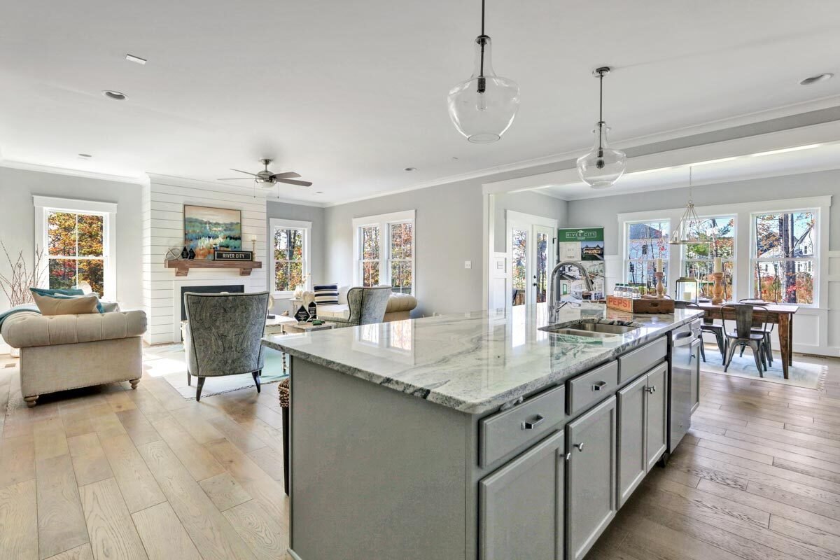
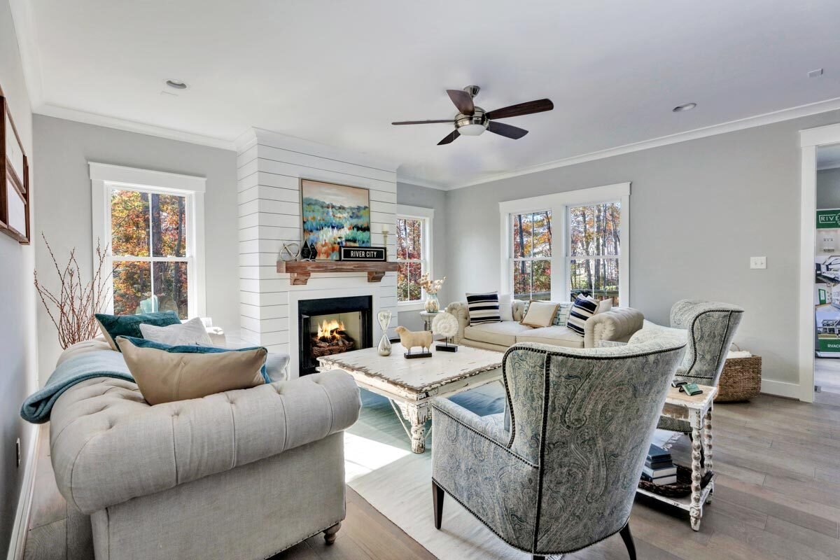
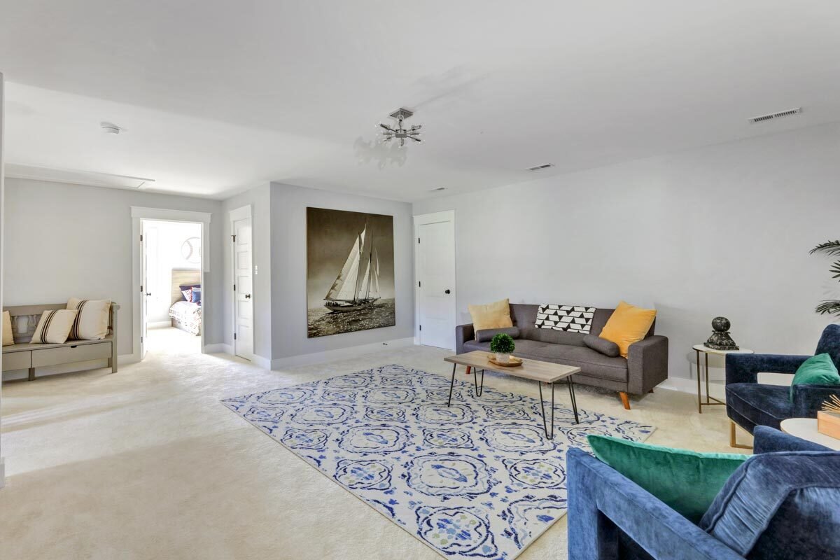
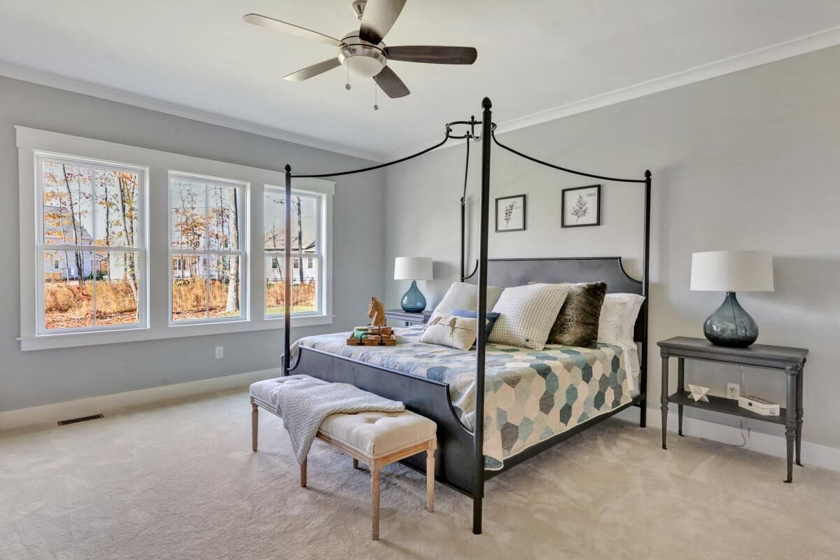
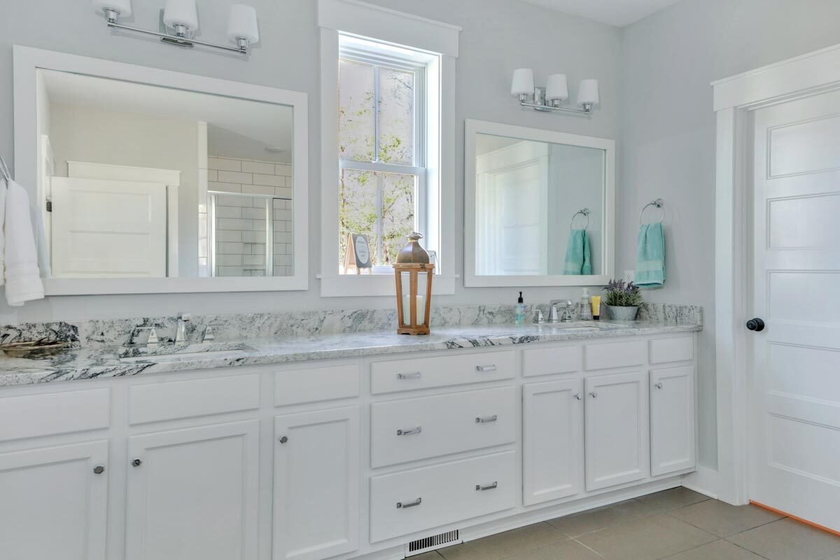
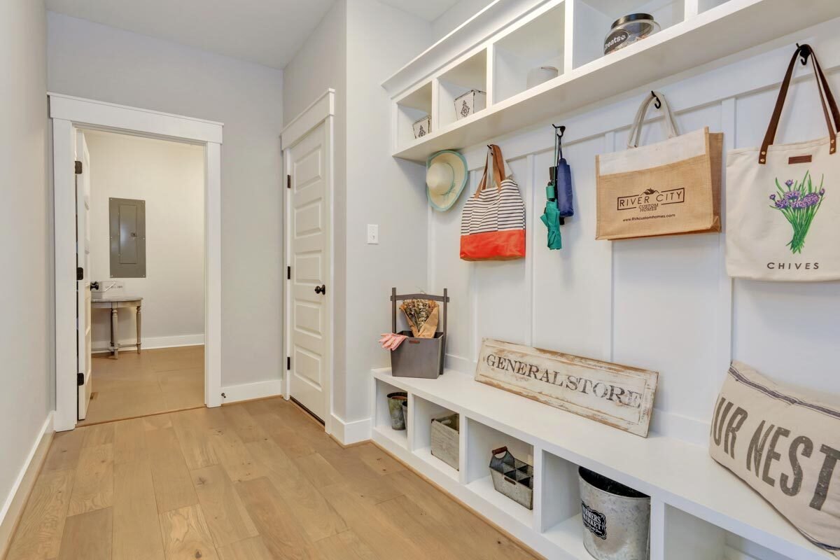
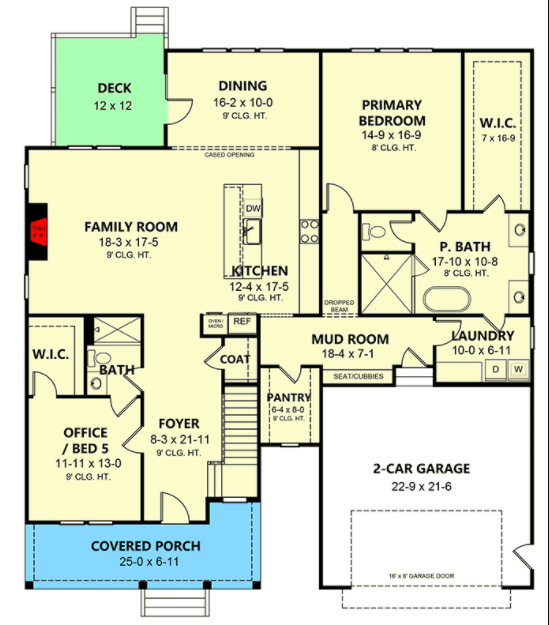
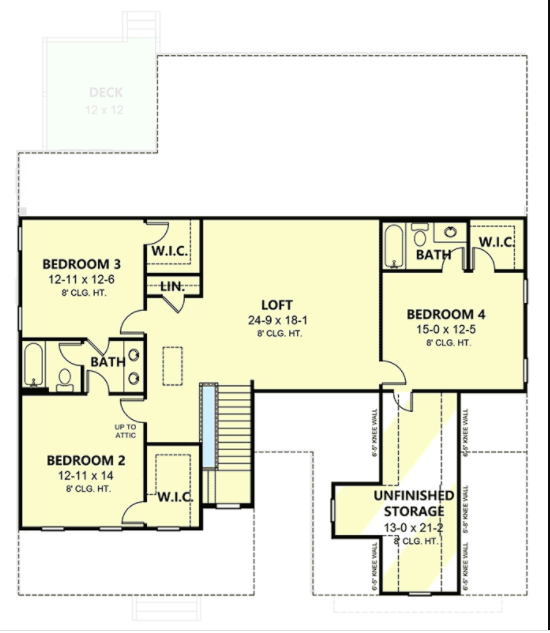
The PECAN (above)
4-5 bed · 3.5 bath · 2 car garage. 3458sq/ft
Gorgeous 2 story with great curb appeal. Large living areas and master suite. Huge mud and laundry room. Oversized pantry, a giant loft/game room. Wall oven, cooktop and laundry counter is a option.
CALL NOW TO SCHEDULE YOUR DREAM HOME
* Plans, floor plans, listing descriptions, or any other written or web-based descriptions
of this home are only a general guide and are subject to change. Materials, construction details, or technics are at the builder’s discretion.
* Anything not specifically listed here as standard is optional and at extra cost to the
customer. All doors are 6’8” in height. Stonework, corbells, laundry sinks, wall ovens/cooktops, built-ins, cubbies, etc., are all optional

