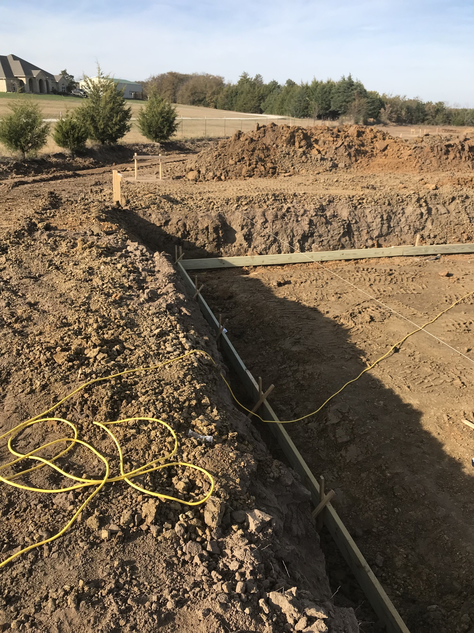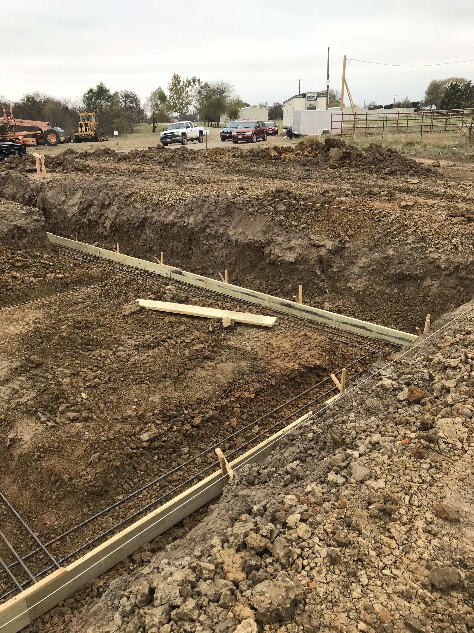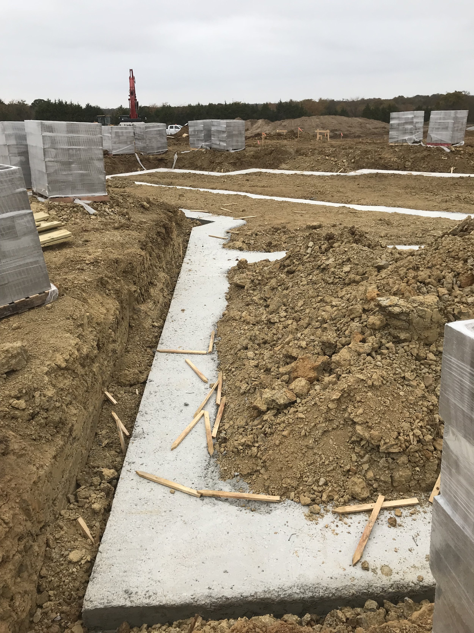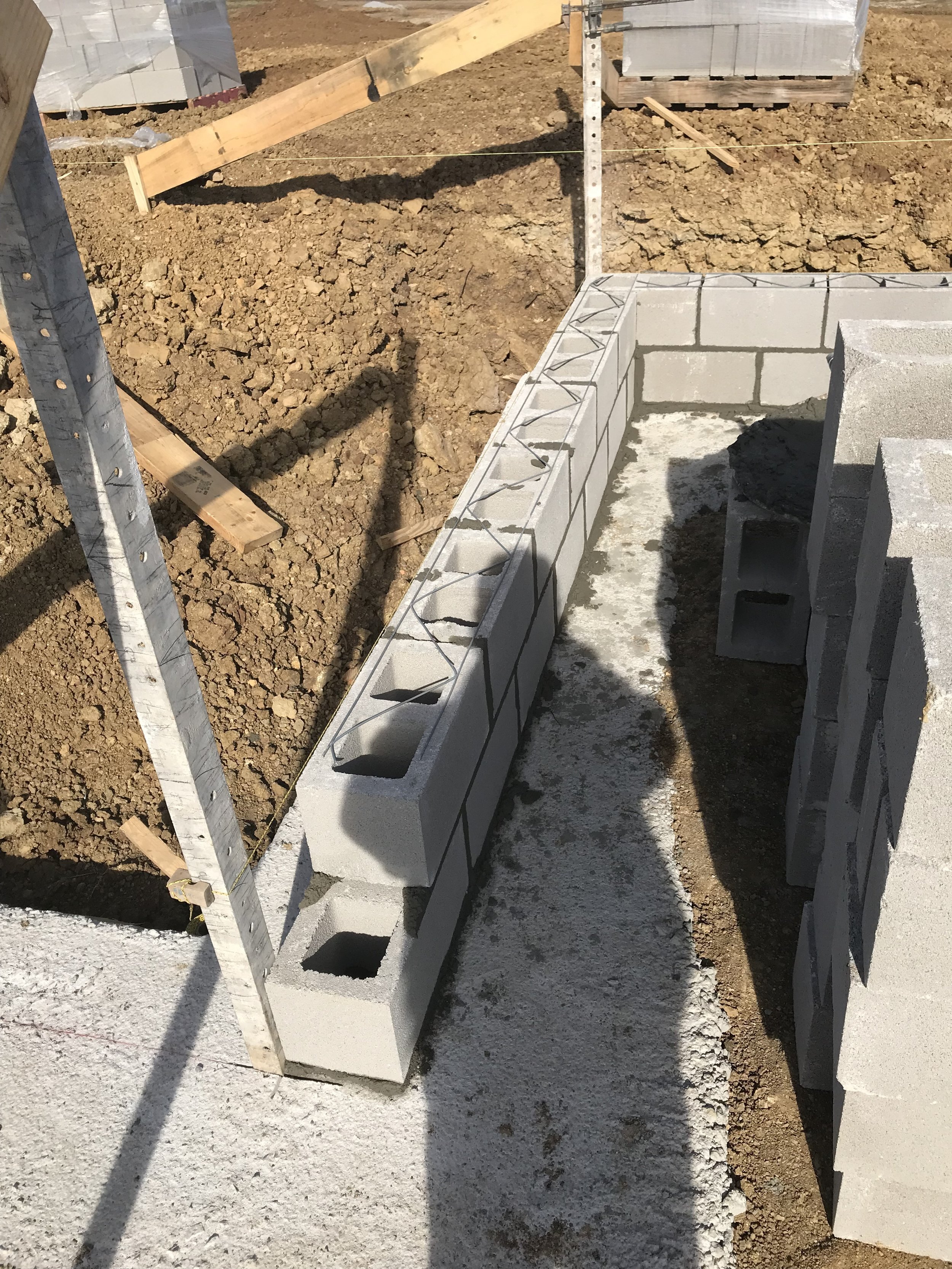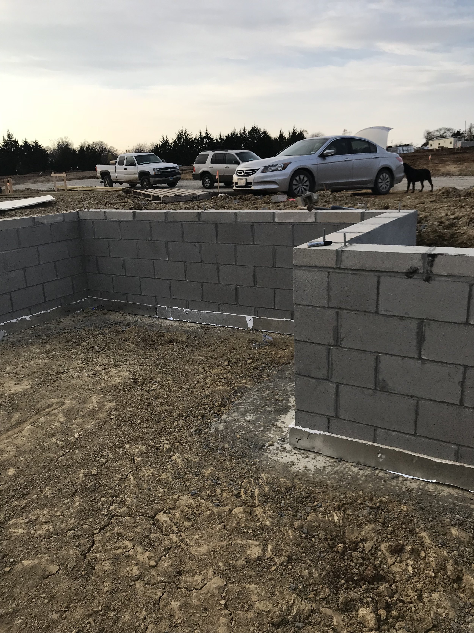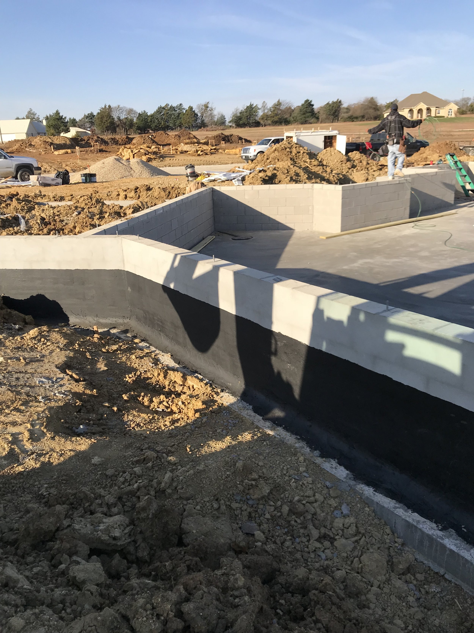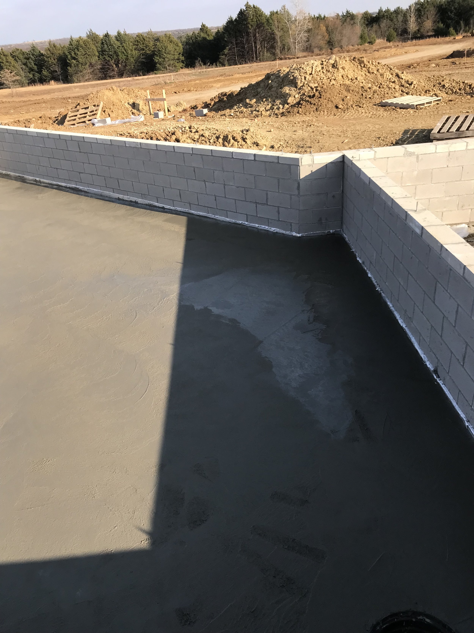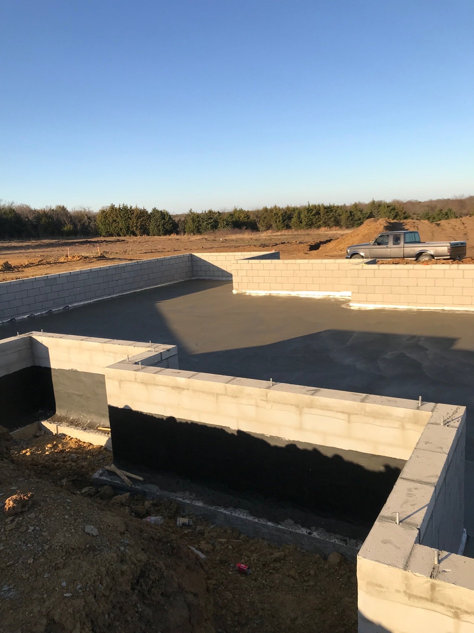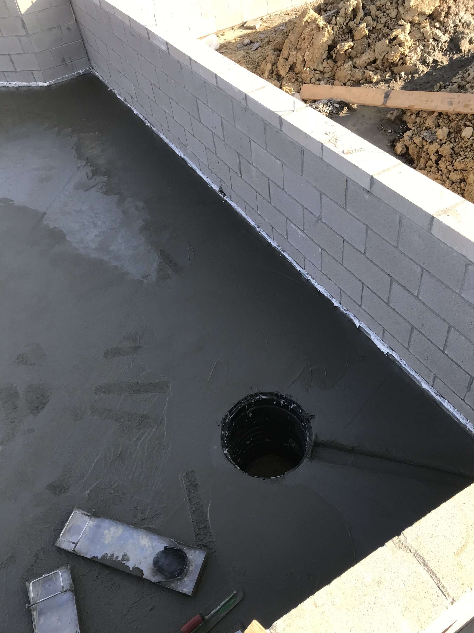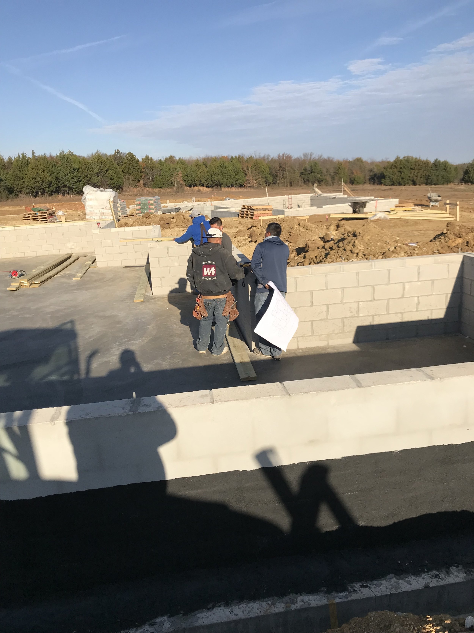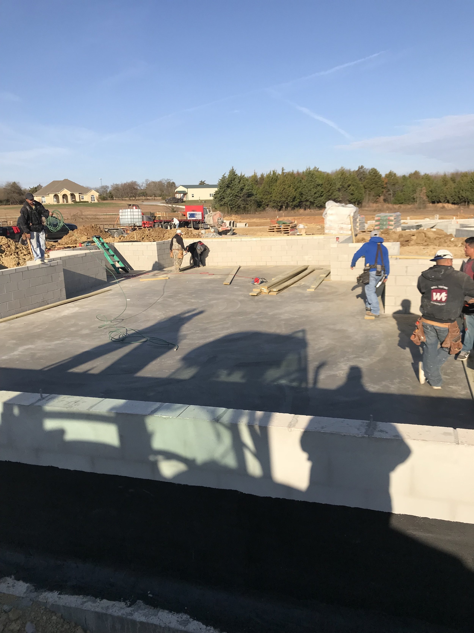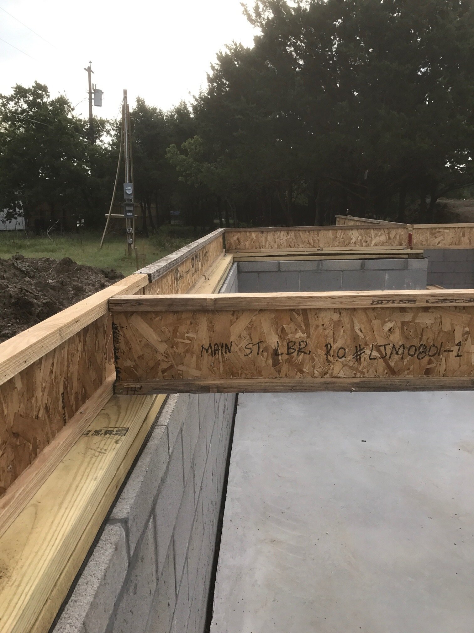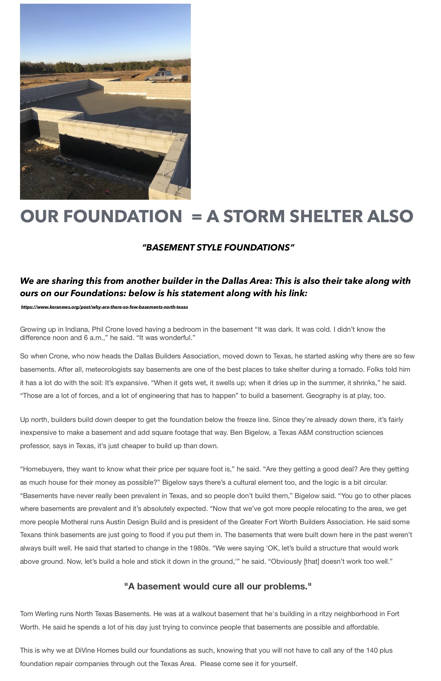Our Standard Specification
Beautiful Craftsman-style homes are designed with spacious floor plans designed for modern living.
Full structural “Mini-Basement” foundation system with 8”x24” reinforced concrete footings and 8” cement block walls, concrete floor, and built-in drainage.
Duro-Wall steel truss reinforcement every other course, crawl space with 3” slab, French drain and sump pit, and exterior waterproofing.
This basement area is dry and can be used for storage and can also be used as a shelter in the event of a tornado.
This foundation system also has a 0% failure rate, you will likely never have settlement issues and there is no plumbing in the concrete slab, so you will never have a plumbing failure.
I - Joist system for stronger and quieter floors with 3/4” T&G Top-Notch sub-floor.
All floor systems are built to exceed 460/L load bearing which surpasses the national building code standard of 360l. These floors are rock solid and stay warm in the cold weather season.
All construction is built to meet current building codes and inspected by the code officials.
30-year dimensional shingles.
Woodgrain, Double 5” straight vinyl with white vinyl Trim, wide craftsman corners, cornice trim, and wide skirt boards.
White vinyl single hung windows, clear glass, and screens with
Low - E, argon gas glass. Divided lights, 6/6 or 4/4 on front windows only.
Fiberglass smooth front door with several standard selections.
Exterior door on rear, steel, full glass, or vinyl slider.
2- hose bibs, 1 - rear, 1 -front.
2- exterior weather-proof outlet in rear and front.
Concrete driveway, (up to 40’) and front walk included.
Steel panel Wayne Dalton insulated garage doors in 6 different styles with a silent belt drive garage door opener system.
R - 13 wall insulation, R - 38 blown in ceilings.
Texture walls with square corners
Wood burning fireplace standard, (1- included), in most homes with several standard surround finishes.
Interior doors, 3-standard selections.
Luxurious ceramic tile floors baths standard.
Beautiful factory-finished furniture quality, all solid wood kitchen cabinets.
Cabinet interiors are finished either in natural maple or stained to match the exterior with a lacquer finish. All shelves are 1/2 “ or 3/4” thick finished to match the interior.
These cabinets have stainless steel ball-bearing under-mount glides, soft close hinges, soft close drawers, and dove-tail solid hardwood drawer construction with 1/2 drawer bottoms. The drawers are rated for 100 lbs and you will never have a sagging drawer bottom.
Granite kitchen counters with a straight edge.
Carrara Marble or faux marble tops in baths with beautiful factory finished all solid wood vanities.
Engineered wood plank Bamboo flooring in living areas from builders’ standard selections, many options are available.
Carpet in bedrooms.
Luxurious faucet selection featuring traditional and contemporary styles in chrome.
Pull down attic stairs, over the garage.
3-1/4” colonial trim and 5-1/4” baseboard, crown molding in the living room and foyer with many interior trim options available.
Recessed lights standard, most closets recessed standard.
Bedrooms wired for ceiling fans, fixtures, and installation optional.
Stainless steel appliance packages from Maytag, Frigidaire, Whirlpool, or equivalent includes dishwasher, hood, electric range
50-gallon electric water heater.
14 SEER Heat Pump with Central A/C.
200 amp electric service.
Decora-style outlets and switches.
White Sherwin-Williams semi-gloss - paint on all interior doors and trim.
Sherwin-Williams Flat paint on all walls.
City Sewer and Water system.
Partial Bermuda sod & seeded lot.
White gutters and downspouts.
1 - Year DiVine Homes limited warranty.
2 - year mechanical warranty.
* Plans, floor plans, listing descriptions, or any other written or web-based descriptions
of these homes are only a general guide and are subject to change. Materials, construction details, or technics are at the builder’s discretion.
* Anything not specifically listed here as standard is optional and at extra cost to the
customer. All doors are 6’8” in height. Stonework, corbells, laundry sinks, wall ovens/cooktops, built-ins, cubbies, etc., are all optional
* Specifications subject to change without notice. Updated 1/2025
Please ask questions as to your specific requirements BEFORE you enter into the contract.
OUR OPTIONS INCLUDE BUT ARE NOT LIMITED TO:
Central vacuum, Garbage Disposals, Filtration Systems, Water softeners, Sprinkler systems, just to name a few.
A BASEMENT WOULD CURE ALL OUR PROBLEMS.
